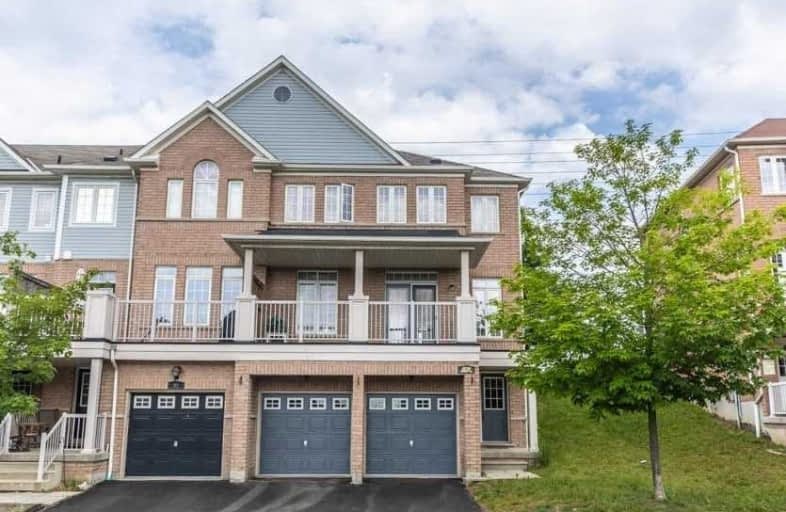
Earl A Fairman Public School
Elementary: Public
1.61 km
St Bernard Catholic School
Elementary: Catholic
1.64 km
Ormiston Public School
Elementary: Public
1.22 km
St Matthew the Evangelist Catholic School
Elementary: Catholic
0.96 km
Glen Dhu Public School
Elementary: Public
1.30 km
Jack Miner Public School
Elementary: Public
1.52 km
ÉSC Saint-Charles-Garnier
Secondary: Catholic
2.36 km
All Saints Catholic Secondary School
Secondary: Catholic
1.49 km
Anderson Collegiate and Vocational Institute
Secondary: Public
2.13 km
Father Leo J Austin Catholic Secondary School
Secondary: Catholic
1.75 km
Donald A Wilson Secondary School
Secondary: Public
1.50 km
Sinclair Secondary School
Secondary: Public
2.53 km














