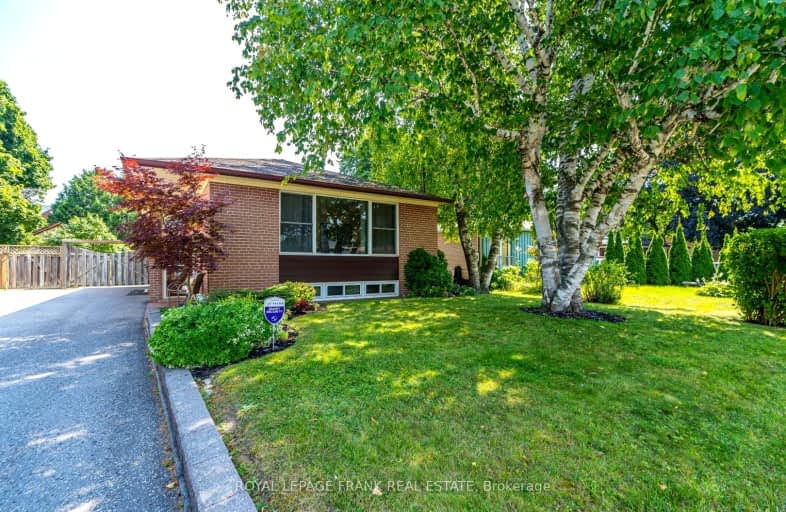Car-Dependent
- Some errands can be accomplished on foot.
50
/100
Some Transit
- Most errands require a car.
43
/100
Somewhat Bikeable
- Most errands require a car.
44
/100

All Saints Elementary Catholic School
Elementary: Catholic
1.08 km
Earl A Fairman Public School
Elementary: Public
1.31 km
St John the Evangelist Catholic School
Elementary: Catholic
1.92 km
Ormiston Public School
Elementary: Public
1.51 km
St Matthew the Evangelist Catholic School
Elementary: Catholic
1.23 km
Jack Miner Public School
Elementary: Public
1.55 km
ÉSC Saint-Charles-Garnier
Secondary: Catholic
2.53 km
Henry Street High School
Secondary: Public
2.58 km
All Saints Catholic Secondary School
Secondary: Catholic
1.15 km
Father Leo J Austin Catholic Secondary School
Secondary: Catholic
2.13 km
Donald A Wilson Secondary School
Secondary: Public
1.13 km
Sinclair Secondary School
Secondary: Public
2.87 km
-
Cullen Central Park
Whitby ON 2.6km -
Limerick Park
Donegal Ave, Oshawa ON 4.76km -
Kiwanis Heydenshore Park
Whitby ON L1N 0C1 5.54km
-
CoinFlip Bitcoin ATM
300 Dundas St E, Whitby ON L1N 2J1 1.9km -
HODL Bitcoin ATM - Happy Way Whitby
110 Dunlop St E, Whitby ON L1N 6J8 2.11km -
RBC Royal Bank
307 Brock St S, Whitby ON L1N 4K3 2.18km














