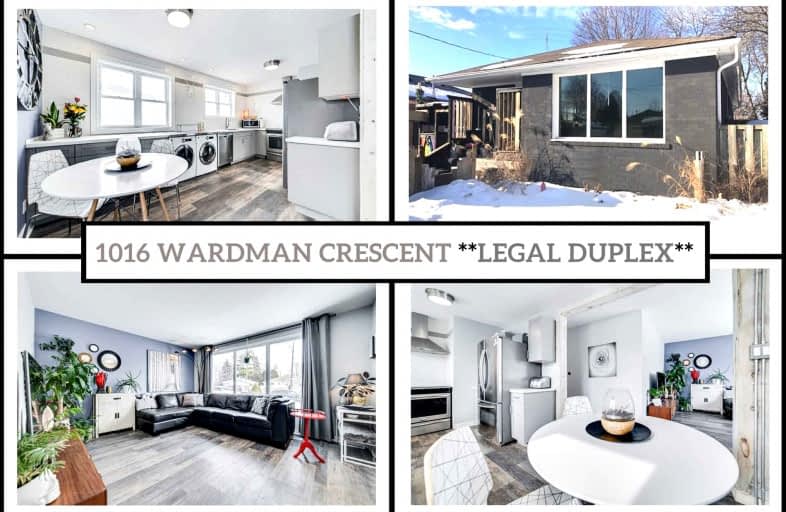
All Saints Elementary Catholic School
Elementary: Catholic
0.93 km
Earl A Fairman Public School
Elementary: Public
1.34 km
Ormiston Public School
Elementary: Public
1.51 km
St Matthew the Evangelist Catholic School
Elementary: Catholic
1.24 km
Jack Miner Public School
Elementary: Public
1.47 km
Captain Michael VandenBos Public School
Elementary: Public
1.38 km
ÉSC Saint-Charles-Garnier
Secondary: Catholic
2.48 km
Henry Street High School
Secondary: Public
2.64 km
All Saints Catholic Secondary School
Secondary: Catholic
1.01 km
Father Leo J Austin Catholic Secondary School
Secondary: Catholic
2.18 km
Donald A Wilson Secondary School
Secondary: Public
1.00 km
Sinclair Secondary School
Secondary: Public
2.89 km













