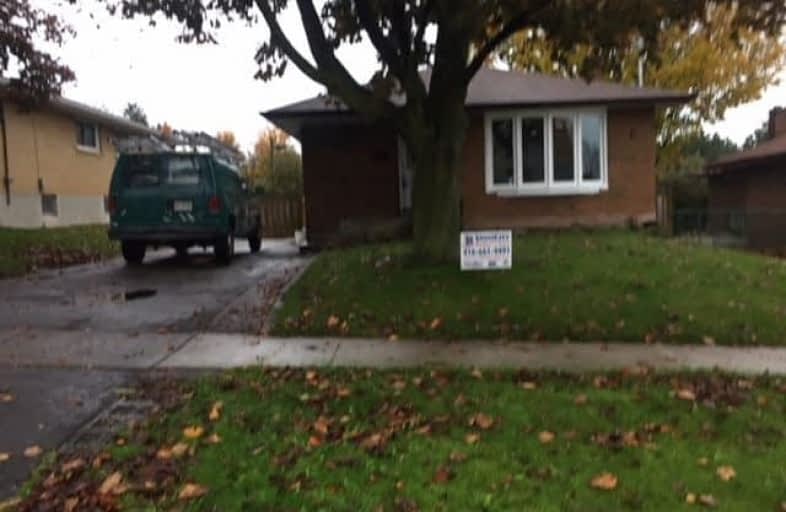Removed on Dec 12, 2017
Note: Property is not currently for sale or for rent.

-
Type: Detached
-
Style: Bungalow
-
Size: 1100 sqft
-
Lease Term: 1 Year
-
Possession: Immed
-
All Inclusive: N
-
Lot Size: 0 x 0
-
Age: No Data
-
Days on Site: 26 Days
-
Added: Sep 07, 2019 (3 weeks on market)
-
Updated:
-
Last Checked: 2 months ago
-
MLS®#: E3986992
-
Listed By: Keller williams advantage realty, brokerage
** Totally Renovated Upper Unit Bungalow, Ready To Move In, Close To Go Station, All Other Amenities , Book Your Appointment Today.5 Min Walk To Whitby Go Station, 7 Min Walk To Secondary School & High School, Separate Washer And Dryer. Non-Smoker
Extras
** Fridge, Stove, Washer , Dryer, Please Bring Rental Application Form, Credit Report, Employment Letter
Property Details
Facts for 1018 McCullough Drive, Whitby
Status
Days on Market: 26
Last Status: Terminated
Sold Date: May 23, 2025
Closed Date: Nov 30, -0001
Expiry Date: Jan 15, 2018
Unavailable Date: Dec 12, 2017
Input Date: Nov 16, 2017
Prior LSC: Listing with no contract changes
Property
Status: Lease
Property Type: Detached
Style: Bungalow
Size (sq ft): 1100
Area: Whitby
Community: Downtown Whitby
Availability Date: Immed
Inside
Bedrooms: 3
Bathrooms: 1
Kitchens: 1
Rooms: 5
Den/Family Room: No
Air Conditioning: Central Air
Fireplace: No
Laundry: Ensuite
Washrooms: 1
Utilities
Utilities Included: N
Building
Basement: None
Heat Type: Forced Air
Heat Source: Gas
Exterior: Brick
Private Entrance: N
Water Supply: Municipal
Special Designation: Unknown
Parking
Driveway: Private
Parking Included: Yes
Garage Type: None
Covered Parking Spaces: 4
Total Parking Spaces: 4
Fees
Cable Included: No
Central A/C Included: No
Common Elements Included: No
Heating Included: No
Hydro Included: No
Water Included: No
Land
Cross Street: Burn St & Henry St
Municipality District: Whitby
Fronting On: South
Pool: None
Sewer: Sewers
Payment Frequency: Monthly
Rooms
Room details for 1018 McCullough Drive, Whitby
| Type | Dimensions | Description |
|---|---|---|
| Living Main | 4.06 x 4.48 | Laminate, Bay Window |
| Kitchen Main | 2.83 x 5.44 | Laminate, Breakfast Area |
| Master Main | 3.43 x 3.56 | Laminate |
| 2nd Br Main | 2.84 x 3.40 | Laminate |
| 3rd Br Main | 2.33 x 3.40 | Laminate |
| XXXXXXXX | XXX XX, XXXX |
XXXXXXX XXX XXXX |
|
| XXX XX, XXXX |
XXXXXX XXX XXXX |
$X,XXX | |
| XXXXXXXX | XXX XX, XXXX |
XXXX XXX XXXX |
$XXX,XXX |
| XXX XX, XXXX |
XXXXXX XXX XXXX |
$XXX,XXX |
| XXXXXXXX XXXXXXX | XXX XX, XXXX | XXX XXXX |
| XXXXXXXX XXXXXX | XXX XX, XXXX | $1,600 XXX XXXX |
| XXXXXXXX XXXX | XXX XX, XXXX | $440,000 XXX XXXX |
| XXXXXXXX XXXXXX | XXX XX, XXXX | $399,900 XXX XXXX |

Earl A Fairman Public School
Elementary: PublicSt John the Evangelist Catholic School
Elementary: CatholicSt Marguerite d'Youville Catholic School
Elementary: CatholicWest Lynde Public School
Elementary: PublicSir William Stephenson Public School
Elementary: PublicWhitby Shores P.S. Public School
Elementary: PublicÉSC Saint-Charles-Garnier
Secondary: CatholicHenry Street High School
Secondary: PublicAll Saints Catholic Secondary School
Secondary: CatholicAnderson Collegiate and Vocational Institute
Secondary: PublicFather Leo J Austin Catholic Secondary School
Secondary: CatholicDonald A Wilson Secondary School
Secondary: Public

