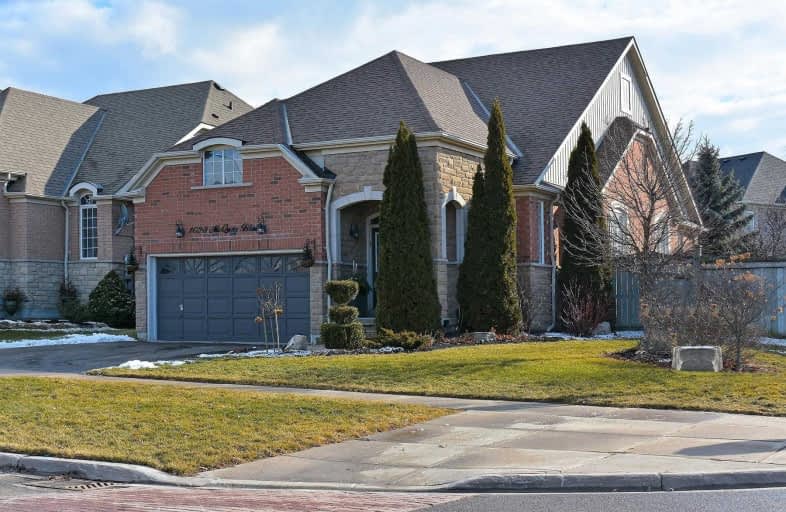
3D Walkthrough

All Saints Elementary Catholic School
Elementary: Catholic
1.25 km
St John the Evangelist Catholic School
Elementary: Catholic
2.09 km
Colonel J E Farewell Public School
Elementary: Public
0.61 km
St Luke the Evangelist Catholic School
Elementary: Catholic
1.78 km
Captain Michael VandenBos Public School
Elementary: Public
1.39 km
Williamsburg Public School
Elementary: Public
1.63 km
ÉSC Saint-Charles-Garnier
Secondary: Catholic
3.58 km
Henry Street High School
Secondary: Public
3.15 km
All Saints Catholic Secondary School
Secondary: Catholic
1.16 km
Father Leo J Austin Catholic Secondary School
Secondary: Catholic
4.07 km
Donald A Wilson Secondary School
Secondary: Public
1.09 km
Sinclair Secondary School
Secondary: Public
4.58 km













