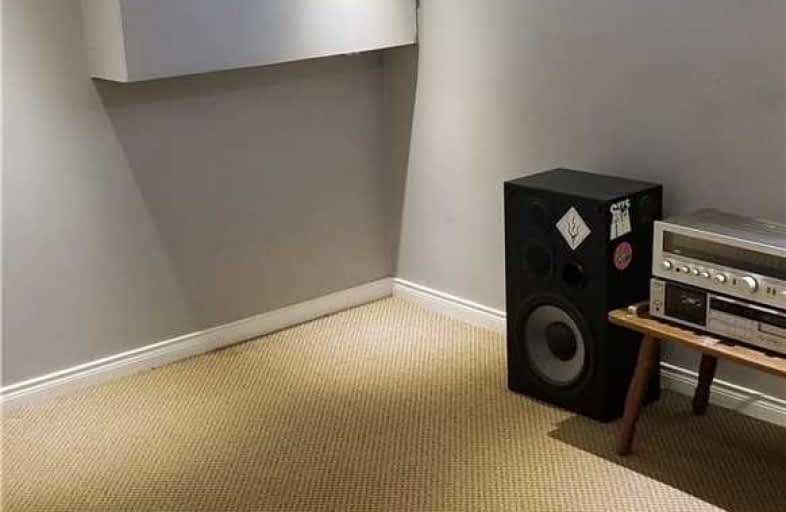
St John the Evangelist Catholic School
Elementary: Catholic
1.58 km
St Marguerite d'Youville Catholic School
Elementary: Catholic
0.95 km
West Lynde Public School
Elementary: Public
1.02 km
Sir William Stephenson Public School
Elementary: Public
0.61 km
Whitby Shores P.S. Public School
Elementary: Public
1.68 km
Julie Payette
Elementary: Public
1.91 km
Henry Street High School
Secondary: Public
0.53 km
All Saints Catholic Secondary School
Secondary: Catholic
3.52 km
Anderson Collegiate and Vocational Institute
Secondary: Public
2.45 km
Father Leo J Austin Catholic Secondary School
Secondary: Catholic
4.79 km
Donald A Wilson Secondary School
Secondary: Public
3.33 km
Sinclair Secondary School
Secondary: Public
5.67 km




