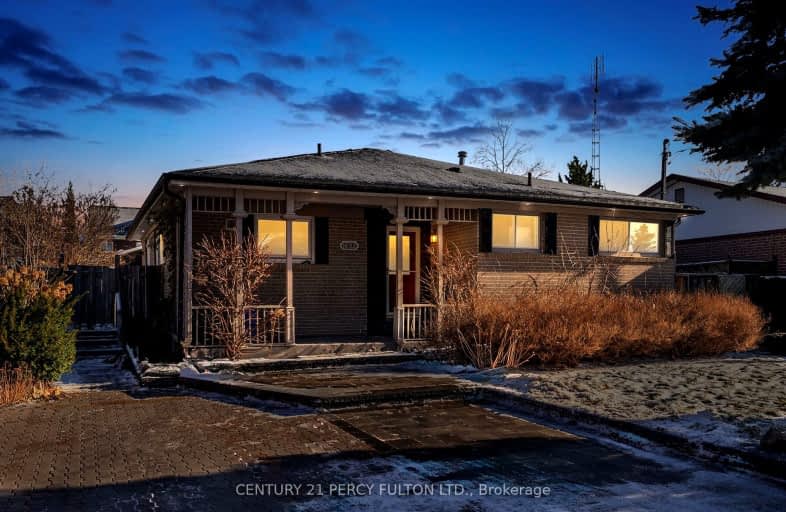Car-Dependent
- Some errands can be accomplished on foot.
50
/100
Some Transit
- Most errands require a car.
43
/100
Somewhat Bikeable
- Most errands require a car.
37
/100

All Saints Elementary Catholic School
Elementary: Catholic
1.07 km
Earl A Fairman Public School
Elementary: Public
1.37 km
St John the Evangelist Catholic School
Elementary: Catholic
1.97 km
Ormiston Public School
Elementary: Public
1.45 km
St Matthew the Evangelist Catholic School
Elementary: Catholic
1.18 km
Jack Miner Public School
Elementary: Public
1.50 km
ÉSC Saint-Charles-Garnier
Secondary: Catholic
2.47 km
Henry Street High School
Secondary: Public
2.64 km
All Saints Catholic Secondary School
Secondary: Catholic
1.14 km
Father Leo J Austin Catholic Secondary School
Secondary: Catholic
2.08 km
Donald A Wilson Secondary School
Secondary: Public
1.14 km
Sinclair Secondary School
Secondary: Public
2.82 km
-
Whitby Soccer Dome
695 Rossland Rd W, Whitby ON 1.2km -
Baycliffe Park
67 Baycliffe Dr, Whitby ON L1P 1W7 2.19km -
Limerick Park
Donegal Ave, Oshawa ON 4.79km
-
Scotia Bank
309 Dundas St W, Whitby ON L1N 2M6 1.57km -
TD Bank Financial Group
404 Dundas St W, Whitby ON L1N 2M7 1.92km -
RBC Royal Bank
480 Taunton Rd E (Baldwin), Whitby ON L1N 5R5 2.27km














