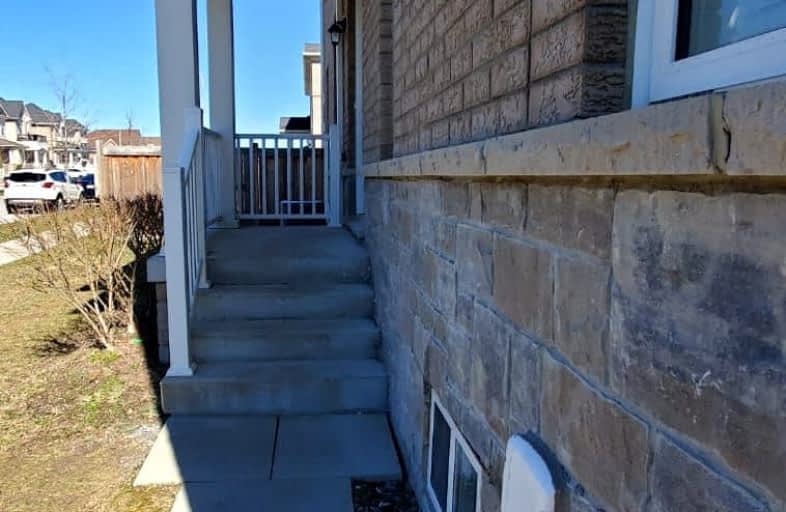Car-Dependent
- Most errands require a car.
Some Transit
- Most errands require a car.
Bikeable
- Some errands can be accomplished on bike.

St Paul Catholic School
Elementary: CatholicSt Bernard Catholic School
Elementary: CatholicGlen Dhu Public School
Elementary: PublicSir Samuel Steele Public School
Elementary: PublicJohn Dryden Public School
Elementary: PublicSt Mark the Evangelist Catholic School
Elementary: CatholicFather Donald MacLellan Catholic Sec Sch Catholic School
Secondary: CatholicMonsignor Paul Dwyer Catholic High School
Secondary: CatholicR S Mclaughlin Collegiate and Vocational Institute
Secondary: PublicAnderson Collegiate and Vocational Institute
Secondary: PublicFather Leo J Austin Catholic Secondary School
Secondary: CatholicSinclair Secondary School
Secondary: Public-
Chuck's Roadhouse
700 Taunton Road E, Whitby, ON L1R 0K6 0.98km -
Wendel Clark’s Classic Grill & Bar
67 Simcoe Street N, Oshawa, ON L1G 4S3 1.58km -
The Thornton Arms
575 Thornton Road N, Oshawa, ON L1J 8L5 2.1km
-
Tim Hortons
4051 Thickson Rd N, Whitby, ON L1R 2X3 0.9km -
Pür & Simple
4071 Thickson Road N, Whitby, ON L1R 2X3 0.95km -
Starbucks
660 Taunton Road E, Whitby, ON L1Z 1V6 1km
-
Orangetheory Fitness Whitby
4071 Thickson Rd N, Whitby, ON L1R 2X3 0.95km -
LA Fitness
350 Taunton Road East, Whitby, ON L1R 0H4 2.49km -
Durham Ultimate Fitness Club
69 Taunton Road West, Oshawa, ON L1G 7B4 3km
-
Shoppers Drug Mart
4081 Thickson Rd N, Whitby, ON L1R 2X3 0.95km -
I.D.A. SCOTTS DRUG MART
1000 Simcoe Street N, Oshawa, ON L1G 4W4 3.25km -
Shoppers Drug Mart
1801 Dundas Street E, Whitby, ON L1N 2L3 4.1km
-
Mexico Lindo
915 Taunton Road E, Whitby, ON L1R 3L6 0.18km -
Ma and Pa's Pitas
864 Taunton Rd W, Oshawa, ON L1H 7K4 0.62km -
Mr. Good Chip
864 Taunton Road West, Oshawa, ON L1H 7K4 0.56km
-
Whitby Mall
1615 Dundas Street E, Whitby, ON L1N 7G3 4.26km -
Oshawa Centre
419 King Street W, Oshawa, ON L1J 2K5 4.67km -
International Pool & Spa Centres
800 Taunton Road W, Oshawa, ON L1H 7K4 0.67km
-
Metro
4111 Thickson Road N, Whitby, ON L1R 2X3 0.84km -
Conroy's No Frills
3555 Thickson Road, Whitby, ON L1R 1Z6 1.17km -
Farm Boy
360 Taunton Road E, Whitby, ON L1R 0H4 2.58km
-
Liquor Control Board of Ontario
74 Thickson Road S, Whitby, ON L1N 7T2 4.25km -
The Beer Store
200 Ritson Road N, Oshawa, ON L1H 5J8 5km -
LCBO
400 Gibb Street, Oshawa, ON L1J 0B2 5.1km
-
Certigard (Petro-Canada)
1545 Rossland Road E, Whitby, ON L1N 9Y5 2.18km -
Canadian Tire Gas+
4080 Garden Street, Whitby, ON L1R 3K5 2.58km -
North Oshawa Auto Repair
1363 Simcoe Street N, Oshawa, ON L1G 4X5 3.23km
-
Regent Theatre
50 King Street E, Oshawa, ON L1H 1B3 5.14km -
Landmark Cinemas
75 Consumers Drive, Whitby, ON L1N 9S2 5.95km -
Cineplex Odeon
1351 Grandview Street N, Oshawa, ON L1K 0G1 6.7km
-
Whitby Public Library
701 Rossland Road E, Whitby, ON L1N 8Y9 3.19km -
Oshawa Public Library, McLaughlin Branch
65 Bagot Street, Oshawa, ON L1H 1N2 5.14km -
Whitby Public Library
405 Dundas Street W, Whitby, ON L1N 6A1 5.49km
-
Lakeridge Health
1 Hospital Court, Oshawa, ON L1G 2B9 4.46km -
Ontario Shores Centre for Mental Health Sciences
700 Gordon Street, Whitby, ON L1N 5S9 8.6km -
North Whitby Medical Centre
3975 Garden Street, Whitby, ON L1R 3A4 2.5km
-
Deer Valley Park
Ontario 1.14km -
Hobbs Park
28 Westport Dr, Whitby ON L1R 0J3 3.19km -
Folkstone Park
444 McKinney Dr (at Robert Attersley Dr E), Whitby ON 3.26km
-
RBC Royal Bank
714 Rossland Rd E (Garden), Whitby ON L1N 9L3 3.05km -
TD Bank Financial Group
3050 Garden St (at Rossland Rd), Whitby ON L1R 2G7 3.07km -
TD Canada Trust ATM
3050 Garden St, Whitby ON L1R 2G7 3.17km









