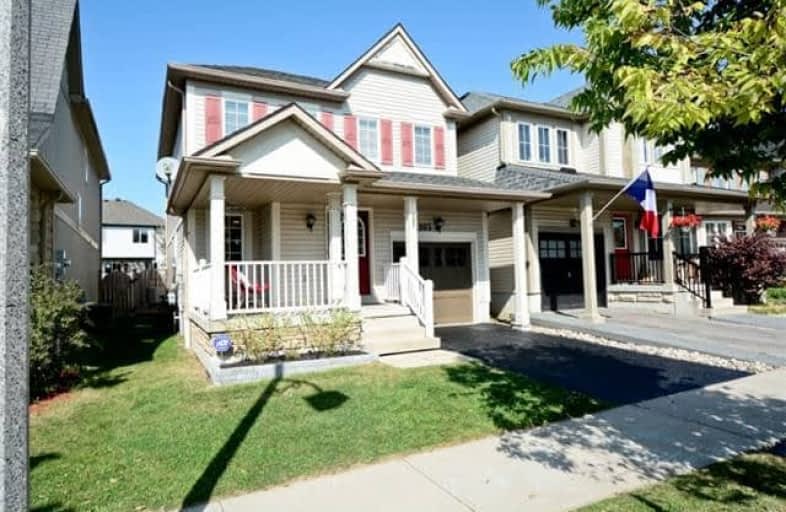
ÉIC Saint-Charles-Garnier
Elementary: Catholic
0.48 km
Ormiston Public School
Elementary: Public
1.69 km
Fallingbrook Public School
Elementary: Public
1.61 km
St Matthew the Evangelist Catholic School
Elementary: Catholic
1.90 km
Jack Miner Public School
Elementary: Public
1.62 km
Robert Munsch Public School
Elementary: Public
0.42 km
ÉSC Saint-Charles-Garnier
Secondary: Catholic
0.50 km
Brooklin High School
Secondary: Public
4.86 km
All Saints Catholic Secondary School
Secondary: Catholic
3.08 km
Father Leo J Austin Catholic Secondary School
Secondary: Catholic
1.98 km
Donald A Wilson Secondary School
Secondary: Public
3.27 km
Sinclair Secondary School
Secondary: Public
1.49 km



