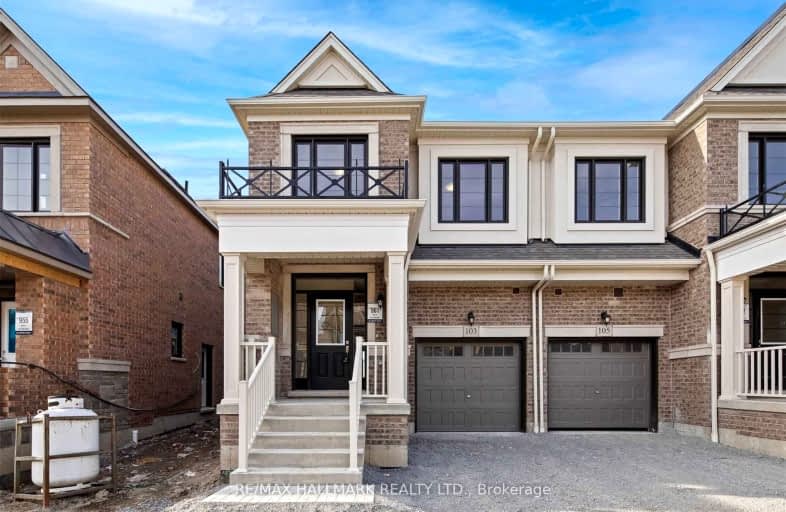Car-Dependent
- Almost all errands require a car.
0
/100
Some Transit
- Most errands require a car.
32
/100
Somewhat Bikeable
- Most errands require a car.
27
/100

All Saints Elementary Catholic School
Elementary: Catholic
2.26 km
Colonel J E Farewell Public School
Elementary: Public
2.65 km
St Luke the Evangelist Catholic School
Elementary: Catholic
1.61 km
Romeo Dallaire Public School
Elementary: Public
2.26 km
Captain Michael VandenBos Public School
Elementary: Public
1.72 km
Williamsburg Public School
Elementary: Public
1.10 km
ÉSC Saint-Charles-Garnier
Secondary: Catholic
2.83 km
All Saints Catholic Secondary School
Secondary: Catholic
2.24 km
Donald A Wilson Secondary School
Secondary: Public
2.39 km
Notre Dame Catholic Secondary School
Secondary: Catholic
3.96 km
Sinclair Secondary School
Secondary: Public
4.23 km
J Clarke Richardson Collegiate
Secondary: Public
3.96 km
-
Whitby Rocketship Park
Whitby ON 1km -
Country Lane Park
Whitby ON 1.58km -
Whitby Soccer Dome
695 ROSSLAND Rd W, Whitby ON 2.46km
-
RBC Royal Bank
480 Taunton Rd E (Baldwin), Whitby ON L1N 5R5 2.9km -
Scotiabank
685 Taunton Rd E, Whitby ON L1R 2X5 5.08km -
Scotiabank
403 Brock St S, Whitby ON L1N 4K5 5.1km
$
$3,200
- 4 bath
- 4 bed
- 1500 sqft
15 Morrison Crescent Crescent, Whitby, Ontario • L1P 0P4 • Rural Whitby














