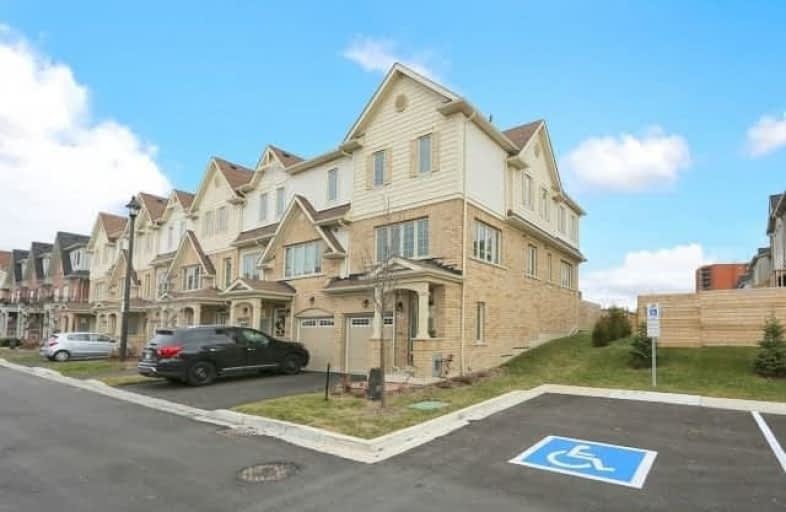Sold on Feb 02, 2018
Note: Property is not currently for sale or for rent.

-
Type: Att/Row/Twnhouse
-
Style: 3-Storey
-
Size: 1500 sqft
-
Lot Size: 24.38 x 92.59 Feet
-
Age: 0-5 years
-
Taxes: $3,671 per year
-
Days on Site: 63 Days
-
Added: Sep 07, 2019 (2 months on market)
-
Updated:
-
Last Checked: 2 months ago
-
MLS®#: E3997945
-
Listed By: Re/max crossroads realty inc., brokerage
Welcome Home!This Gorgeous 3 Story Haven Is Located In Prime Blue Grass Meadows W/Over 1800 Square Feet Of Living Spc. Prop Features 3 Spacious Bdrms & 4 Baths,Impressive Oak Custom Staircase Leads To Upstairs With Open Floor Plan And Plenty Of Natural Light,Kitchen Boasts Modern Elegance Such As Island, Granite Cntr/Top & Stainless Steel Appliances,Upgrades Include H/W Flooring Throughout High Traffic Areas,Formal Living And Dining Areas Are Perfect For Ent
Extras
Includes, S/S Fridge, Stove, Dishwshr,Microwave Hood Fan,All Existing Elfs, Clothes Washer&Dryer, All Existing Window Coverings, Air Conditioning, Hwt/Rental, Close To Shopping, 401/412, Go Train&School, Park&Public Transit.
Property Details
Facts for 103 Magpie Way, Whitby
Status
Days on Market: 63
Last Status: Sold
Sold Date: Feb 02, 2018
Closed Date: Mar 15, 2018
Expiry Date: Mar 31, 2018
Sold Price: $540,000
Unavailable Date: Feb 02, 2018
Input Date: Dec 01, 2017
Property
Status: Sale
Property Type: Att/Row/Twnhouse
Style: 3-Storey
Size (sq ft): 1500
Age: 0-5
Area: Whitby
Community: Blue Grass Meadows
Availability Date: 60/90/Tba
Inside
Bedrooms: 3
Bedrooms Plus: 1
Bathrooms: 4
Kitchens: 1
Rooms: 7
Den/Family Room: Yes
Air Conditioning: Central Air
Fireplace: No
Laundry Level: Upper
Washrooms: 4
Building
Basement: Finished
Heat Type: Forced Air
Heat Source: Gas
Exterior: Alum Siding
Exterior: Brick
Water Supply: Municipal
Special Designation: Other
Parking
Driveway: Private
Garage Spaces: 1
Garage Type: Attached
Covered Parking Spaces: 1
Total Parking Spaces: 2
Fees
Tax Year: 2017
Tax Legal Description: Pt Blk 64, Pln 40M2428, Pts 30,84&85
Taxes: $3,671
Additional Mo Fees: 161.53
Highlights
Feature: Cul De Sac
Feature: Place Of Worship
Feature: Public Transit
Feature: Rec Centre
Feature: School
Land
Cross Street: Dundas St E/ Hopkins
Municipality District: Whitby
Fronting On: North
Parcel Number: 265090717
Parcel of Tied Land: Y
Pool: None
Sewer: Sewers
Lot Depth: 92.59 Feet
Lot Frontage: 24.38 Feet
Additional Media
- Virtual Tour: http://www.ivrtours.com/unbranded.php?tourid=22508
Rooms
Room details for 103 Magpie Way, Whitby
| Type | Dimensions | Description |
|---|---|---|
| Family Main | 5.85 x 3.08 | Broadloom, 2 Pc Bath, Closet |
| Living 2nd | 6.13 x 4.94 | Hardwood Floor, Open Concept, O/Looks Dining |
| Dining 2nd | 6.13 x 4.94 | Hardwood Floor, Open Concept, O/Looks Living |
| Kitchen 2nd | 3.78 x 2.62 | Tile Floor, Eat-In Kitchen, Backsplash |
| Breakfast 2nd | 3.78 x 2.38 | Tile Floor, Breakfast Bar, O/Looks Backyard |
| Master 3rd | 3.66 x 3.44 | Broadloom, 4 Pc Ensuite, W/I Closet |
| 2nd Br 3rd | 3.20 x 3.32 | Broadloom, Semi Ensuite, Closet |
| 3rd Br 3rd | 2.75 x 2.80 | Broadloom, Semi Ensuite, Closet |
| XXXXXXXX | XXX XX, XXXX |
XXXX XXX XXXX |
$XXX,XXX |
| XXX XX, XXXX |
XXXXXX XXX XXXX |
$XXX,XXX |
| XXXXXXXX XXXX | XXX XX, XXXX | $540,000 XXX XXXX |
| XXXXXXXX XXXXXX | XXX XX, XXXX | $550,000 XXX XXXX |

St Theresa Catholic School
Elementary: CatholicDr Robert Thornton Public School
Elementary: PublicÉÉC Jean-Paul II
Elementary: CatholicC E Broughton Public School
Elementary: PublicBellwood Public School
Elementary: PublicPringle Creek Public School
Elementary: PublicFather Donald MacLellan Catholic Sec Sch Catholic School
Secondary: CatholicHenry Street High School
Secondary: PublicMonsignor Paul Dwyer Catholic High School
Secondary: CatholicR S Mclaughlin Collegiate and Vocational Institute
Secondary: PublicAnderson Collegiate and Vocational Institute
Secondary: PublicFather Leo J Austin Catholic Secondary School
Secondary: Catholic

