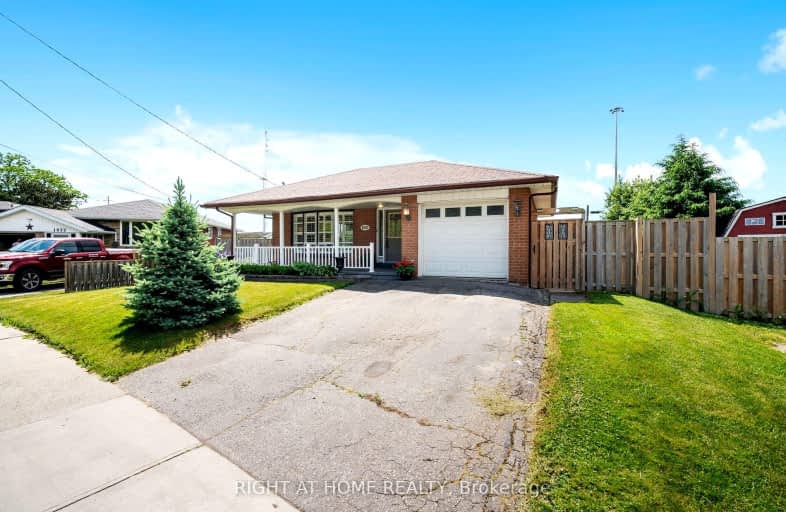Car-Dependent
- Most errands require a car.
42
/100
Good Transit
- Some errands can be accomplished by public transportation.
51
/100
Somewhat Bikeable
- Most errands require a car.
40
/100

Earl A Fairman Public School
Elementary: Public
1.94 km
St John the Evangelist Catholic School
Elementary: Catholic
1.57 km
St Marguerite d'Youville Catholic School
Elementary: Catholic
0.85 km
West Lynde Public School
Elementary: Public
0.94 km
Sir William Stephenson Public School
Elementary: Public
0.84 km
Whitby Shores P.S. Public School
Elementary: Public
1.44 km
ÉSC Saint-Charles-Garnier
Secondary: Catholic
5.72 km
Henry Street High School
Secondary: Public
0.61 km
All Saints Catholic Secondary School
Secondary: Catholic
3.56 km
Anderson Collegiate and Vocational Institute
Secondary: Public
2.71 km
Father Leo J Austin Catholic Secondary School
Secondary: Catholic
4.98 km
Donald A Wilson Secondary School
Secondary: Public
3.37 km
-
Peel Park
Burns St (Athol St), Whitby ON 0.84km -
Central Park
Michael Blvd, Whitby ON 0.94km -
Kiwanis Heydenshore Park
Whitby ON L1N 0C1 2.59km
-
Scotiabank
309 Dundas St W, Whitby ON L1N 2M6 1.29km -
TD Canada Trust ATM
80 Thickson Rd N, Whitby ON L1N 3R1 3.02km -
RBC Royal Bank
714 Rossland Rd E (Garden), Whitby ON L1N 9L3 3.72km














