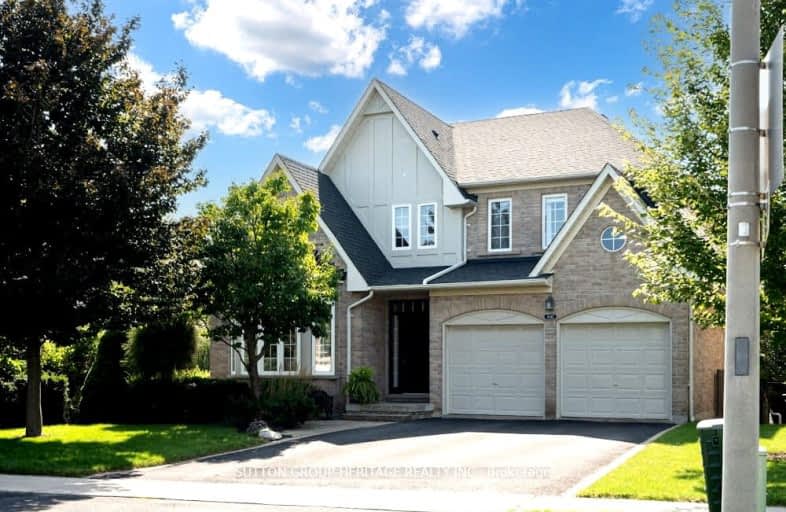Car-Dependent
- Almost all errands require a car.
Some Transit
- Most errands require a car.
Somewhat Bikeable
- Most errands require a car.

All Saints Elementary Catholic School
Elementary: CatholicColonel J E Farewell Public School
Elementary: PublicSt Luke the Evangelist Catholic School
Elementary: CatholicJack Miner Public School
Elementary: PublicCaptain Michael VandenBos Public School
Elementary: PublicWilliamsburg Public School
Elementary: PublicÉSC Saint-Charles-Garnier
Secondary: CatholicHenry Street High School
Secondary: PublicAll Saints Catholic Secondary School
Secondary: CatholicFather Leo J Austin Catholic Secondary School
Secondary: CatholicDonald A Wilson Secondary School
Secondary: PublicJ Clarke Richardson Collegiate
Secondary: Public-
Lion & Unicorn Bar & Grill
965 Dundas Street W, Whitby, ON L1N 2N8 2.12km -
Oh Bombay - Whitby
3100 Brock Street N, Unit A & B, Whitby, ON L1R 3J7 2.42km -
Michelle's Billiards & Lounge
601 Dundas Street W, Whitby, ON L1N 2N2 2.73km
-
Palgong Tea
605 Brock Street N, Unit 14, Whitby, ON L1N 8R2 2.72km -
Tim Hortons
516 Brock Street N, Whitby, ON L1N 4J2 2.72km -
Jacked Up Coffee
132 Brock St N, Whitby, ON L1N 4H4 3.03km
-
fit4less
3500 Brock Street N, Unit 1, Whitby, ON L1R 3J4 2.68km -
GoodLife Fitness
306 Rossland Road E, Ajax, ON L1Z 0L9 3.01km -
Womens Fitness Clubs of Canada
201-7 Rossland Rd E, Ajax, ON L1Z 0T4 4.09km
-
Shoppers Drug Mart
910 Dundas Street W, Whitby, ON L1P 1P7 1.96km -
I.D.A. - Jerry's Drug Warehouse
223 Brock St N, Whitby, ON L1N 4N6 2.99km -
Ajax Discount pharmacy
1801 Harwood Ave N, Unit 4, Ajax, ON L1T 0K8 4.99km
-
Subway
910 Dundas Street W, Whitby, ON L1P 1P7 2.09km -
Five Star Restaurant
965 Dundas Street W, Suite B12, Whitby, ON L1P 1G8 2.11km -
Lion & Unicorn Bar & Grill
965 Dundas Street W, Whitby, ON L1N 2N8 2.12km
-
Whitby Mall
1615 Dundas Street E, Whitby, ON L1N 7G3 5.49km -
Oshawa Centre
419 King Street West, Oshawa, ON L1J 2K5 7.9km -
SmartCentres Pickering
1899 Brock Road, Pickering, ON L1V 4H7 8.96km
-
Joe's No Frills
920 Dundas Street W, Whitby, ON L1P 1P7 1.92km -
Shoppers Drug Mart
910 Dundas Street W, Whitby, ON L1P 1P7 1.96km -
MacMillan Orchards
733 Kingston Road E, Ajax, ON L1Z 1V9 2.48km
-
LCBO
629 Victoria Street W, Whitby, ON L1N 0E4 4.25km -
LCBO
40 Kingston Road E, Ajax, ON L1T 4W4 4.8km -
Liquor Control Board of Ontario
74 Thickson Road S, Whitby, ON L1N 7T2 5.3km
-
Suzuki C & C Motors
1705 Dundas Street W, Whitby, ON L1P 1Y9 2.21km -
Petro Canada
1755 Dundas Street W, Whitby, ON L1N 5R4 2.3km -
Carwash Central
800 Brock Street North, Whitby, ON L1N 4J5 2.54km
-
Cineplex Odeon
248 Kingston Road E, Ajax, ON L1S 1G1 3.8km -
Landmark Cinemas
75 Consumers Drive, Whitby, ON L1N 9S2 5.65km -
Regent Theatre
50 King Street E, Oshawa, ON L1H 1B3 9.38km
-
Whitby Public Library
405 Dundas Street W, Whitby, ON L1N 6A1 2.89km -
Whitby Public Library
701 Rossland Road E, Whitby, ON L1N 8Y9 3.27km -
Ajax Town Library
95 Magill Drive, Ajax, ON L1T 4M5 5.45km
-
Ontario Shores Centre for Mental Health Sciences
700 Gordon Street, Whitby, ON L1N 5S9 5.3km -
Lakeridge Health Ajax Pickering Hospital
580 Harwood Avenue S, Ajax, ON L1S 2J4 6.61km -
Family Care Foot Clinic
3800 Brock St. N., Whitby, ON L1R 3A5 3.06km














