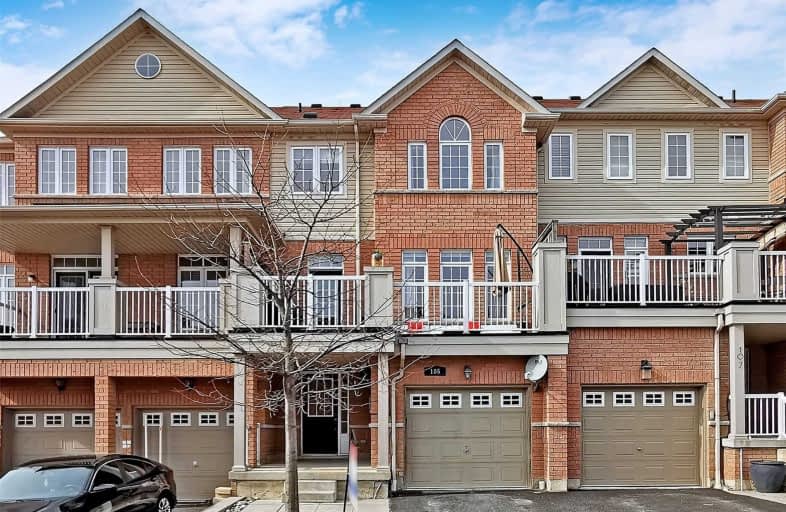
Earl A Fairman Public School
Elementary: Public
1.62 km
St Bernard Catholic School
Elementary: Catholic
1.63 km
Ormiston Public School
Elementary: Public
1.22 km
St Matthew the Evangelist Catholic School
Elementary: Catholic
0.96 km
Glen Dhu Public School
Elementary: Public
1.28 km
Jack Miner Public School
Elementary: Public
1.53 km
ÉSC Saint-Charles-Garnier
Secondary: Catholic
2.36 km
All Saints Catholic Secondary School
Secondary: Catholic
1.51 km
Anderson Collegiate and Vocational Institute
Secondary: Public
2.12 km
Father Leo J Austin Catholic Secondary School
Secondary: Catholic
1.73 km
Donald A Wilson Secondary School
Secondary: Public
1.53 km
Sinclair Secondary School
Secondary: Public
2.52 km














