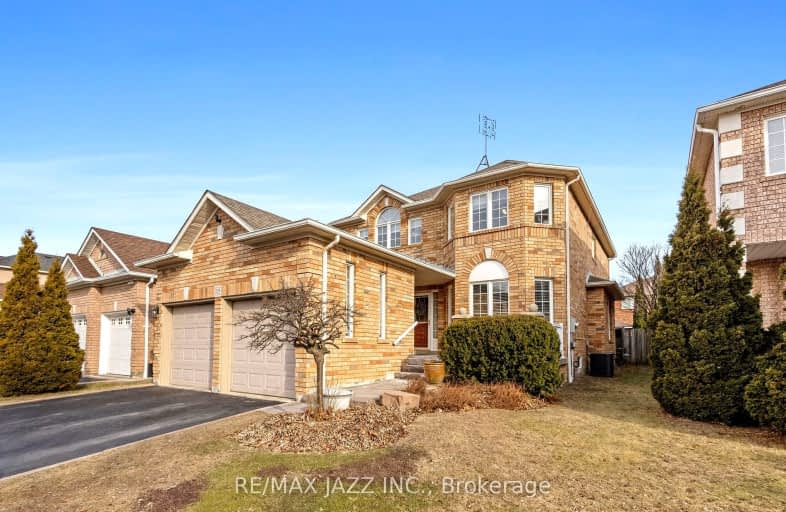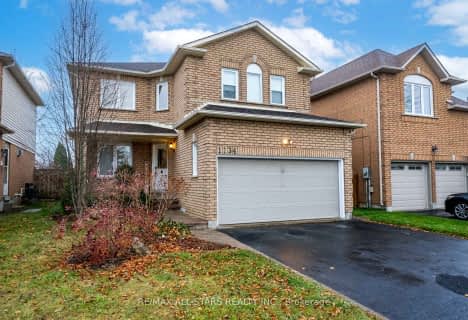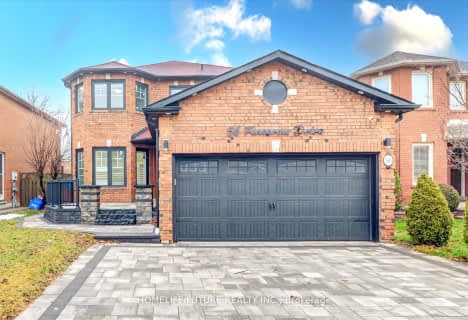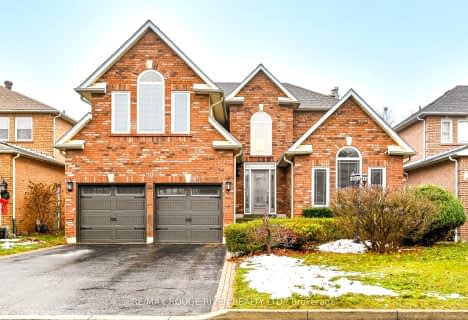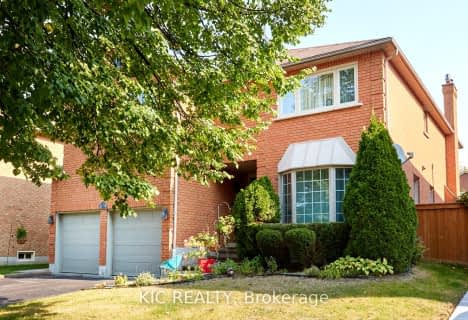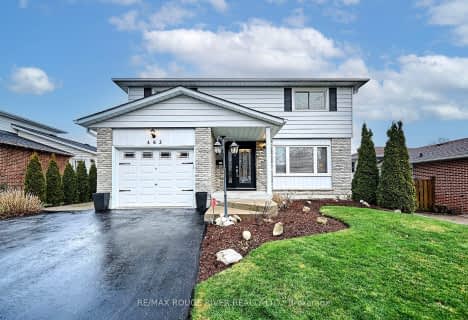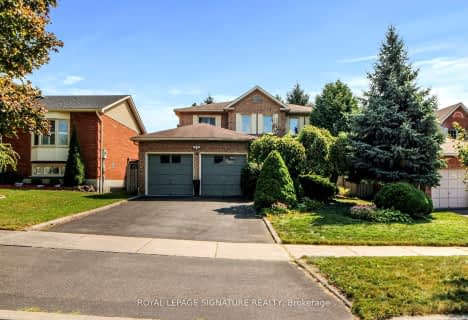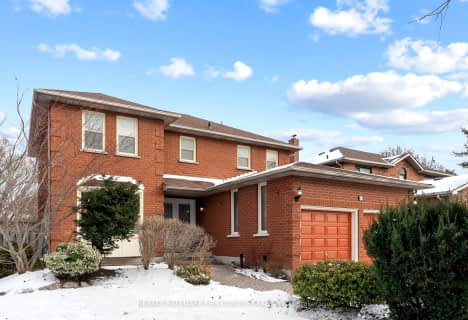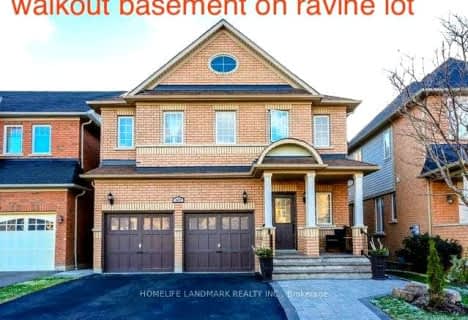Somewhat Walkable
- Some errands can be accomplished on foot.
Some Transit
- Most errands require a car.
Bikeable
- Some errands can be accomplished on bike.

St Paul Catholic School
Elementary: CatholicSt Bernard Catholic School
Elementary: CatholicGlen Dhu Public School
Elementary: PublicSir Samuel Steele Public School
Elementary: PublicJohn Dryden Public School
Elementary: PublicSt Mark the Evangelist Catholic School
Elementary: CatholicFather Donald MacLellan Catholic Sec Sch Catholic School
Secondary: CatholicMonsignor Paul Dwyer Catholic High School
Secondary: CatholicR S Mclaughlin Collegiate and Vocational Institute
Secondary: PublicAnderson Collegiate and Vocational Institute
Secondary: PublicFather Leo J Austin Catholic Secondary School
Secondary: CatholicSinclair Secondary School
Secondary: Public-
Russet park
Taunton/sommerville, Oshawa ON 3.09km -
Wounded Warriors Park of Reflection
Whitby ON 3.77km -
Tampa Park
Oshawa ON 3.82km
-
Scotiabank
800 King St W (Thornton), Oshawa ON L1J 2L5 3.92km -
TD Canada Trust ATM
80 Thickson Rd N, Whitby ON L1N 3R1 4.2km -
TD Bank Financial Group
22 Stevenson Rd (King St. W.), Oshawa ON L1J 5L9 4.29km
- 4 bath
- 4 bed
135 William Stephenson Drive, Whitby, Ontario • L1N 8V4 • Blue Grass Meadows
