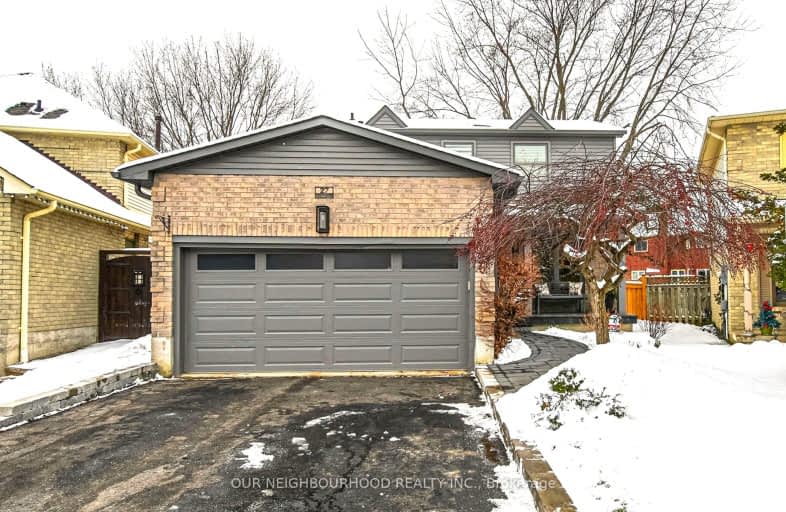Car-Dependent
- Most errands require a car.
32
/100
Some Transit
- Most errands require a car.
44
/100
Somewhat Bikeable
- Most errands require a car.
34
/100

St Paul Catholic School
Elementary: Catholic
0.65 km
Stephen G Saywell Public School
Elementary: Public
1.35 km
Dr Robert Thornton Public School
Elementary: Public
1.37 km
Sir Samuel Steele Public School
Elementary: Public
1.42 km
John Dryden Public School
Elementary: Public
0.88 km
St Mark the Evangelist Catholic School
Elementary: Catholic
1.01 km
Father Donald MacLellan Catholic Sec Sch Catholic School
Secondary: Catholic
1.68 km
Monsignor Paul Dwyer Catholic High School
Secondary: Catholic
1.89 km
R S Mclaughlin Collegiate and Vocational Institute
Secondary: Public
1.98 km
Anderson Collegiate and Vocational Institute
Secondary: Public
2.18 km
Father Leo J Austin Catholic Secondary School
Secondary: Catholic
1.90 km
Sinclair Secondary School
Secondary: Public
2.46 km
-
Whitby Optimist Park
1.05km -
Deer Valley Park
Ontario 1.23km -
Darren Park
75 Darren Ave, Whitby ON 1.74km
-
Dr. Walden
3050 Garden St, Whitby ON L1R 2G7 2.08km -
CIBC
500 Rossland Rd W (Stevenson rd), Oshawa ON L1J 3H2 2.11km -
TD Bank Financial Group
920 Taunton Rd E, Whitby ON L1R 3L8 2.12km














