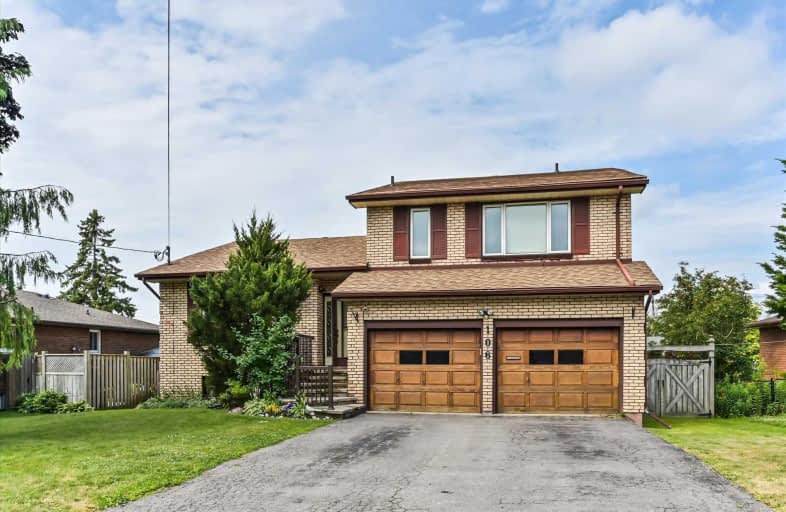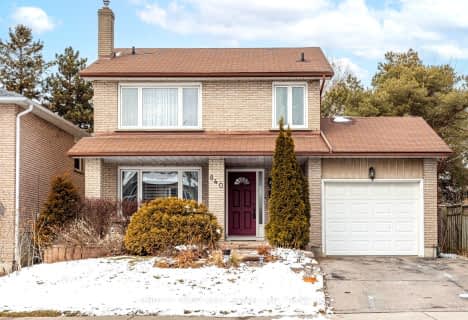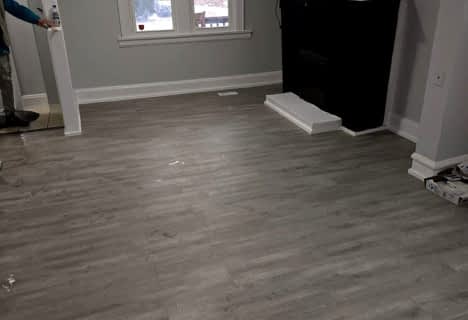
St Theresa Catholic School
Elementary: Catholic
1.29 km
Stephen G Saywell Public School
Elementary: Public
2.36 km
Dr Robert Thornton Public School
Elementary: Public
1.62 km
ÉÉC Jean-Paul II
Elementary: Catholic
1.32 km
C E Broughton Public School
Elementary: Public
1.59 km
Bellwood Public School
Elementary: Public
0.23 km
Father Donald MacLellan Catholic Sec Sch Catholic School
Secondary: Catholic
3.54 km
Durham Alternative Secondary School
Secondary: Public
2.82 km
Henry Street High School
Secondary: Public
2.99 km
Monsignor Paul Dwyer Catholic High School
Secondary: Catholic
3.74 km
R S Mclaughlin Collegiate and Vocational Institute
Secondary: Public
3.42 km
Anderson Collegiate and Vocational Institute
Secondary: Public
1.54 km














