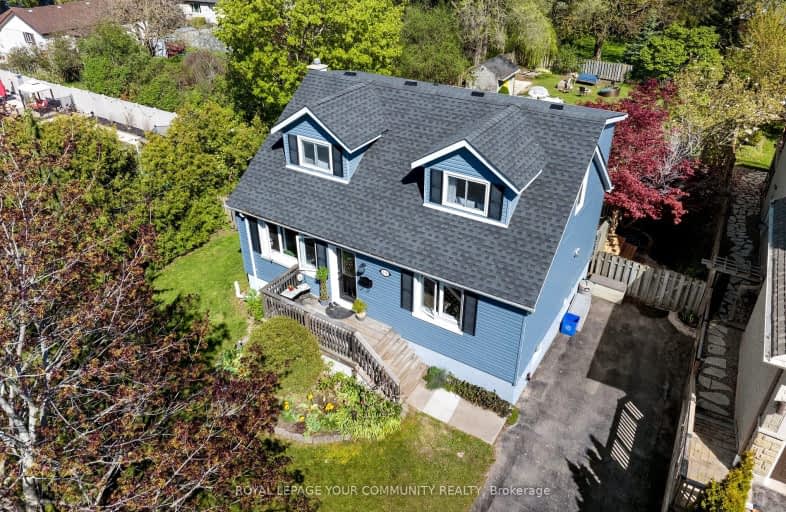Somewhat Walkable
- Some errands can be accomplished on foot.
62
/100
Some Transit
- Most errands require a car.
45
/100
Somewhat Bikeable
- Most errands require a car.
45
/100

St Theresa Catholic School
Elementary: Catholic
0.30 km
Dr Robert Thornton Public School
Elementary: Public
1.25 km
ÉÉC Jean-Paul II
Elementary: Catholic
1.29 km
C E Broughton Public School
Elementary: Public
0.42 km
Pringle Creek Public School
Elementary: Public
0.65 km
Julie Payette
Elementary: Public
1.05 km
Father Donald MacLellan Catholic Sec Sch Catholic School
Secondary: Catholic
3.25 km
Henry Street High School
Secondary: Public
2.51 km
R S Mclaughlin Collegiate and Vocational Institute
Secondary: Public
3.33 km
Anderson Collegiate and Vocational Institute
Secondary: Public
0.20 km
Father Leo J Austin Catholic Secondary School
Secondary: Catholic
2.77 km
Sinclair Secondary School
Secondary: Public
3.64 km
-
Peel Park
Burns St (Athol St), Whitby ON 2.08km -
E. A. Fairman park
2.43km -
Central Park
Michael Blvd, Whitby ON 3.12km
-
TD Bank Financial Group
1603 Dundas St E, Whitby ON L1N 2K9 0.97km -
RBC Royal Bank ATM
301 Thickson Rd S, Whitby ON L1N 9Y9 1.63km -
RBC Royal Bank
714 Rossland Rd E (Garden), Whitby ON L1N 9L3 1.75km














