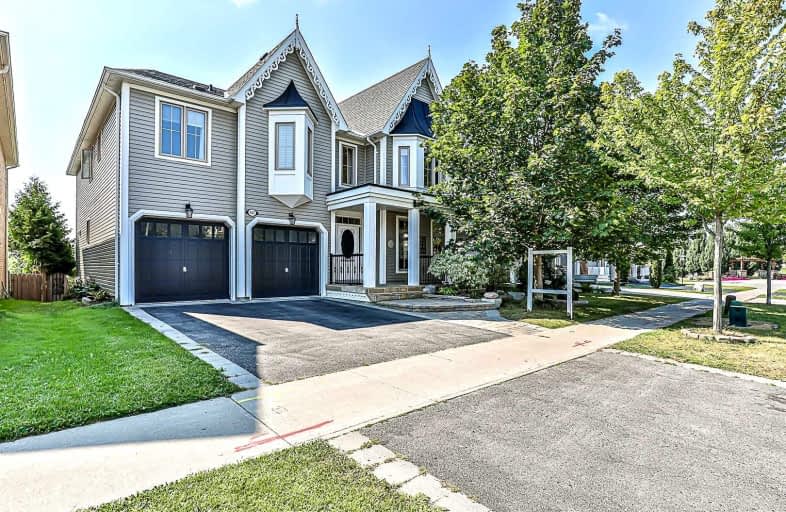Sold on Sep 06, 2021
Note: Property is not currently for sale or for rent.

-
Type: Detached
-
Style: 2-Storey
-
Size: 3000 sqft
-
Lot Size: 45.93 x 88.58 Feet
-
Age: 6-15 years
-
Taxes: $7,265 per year
-
Days on Site: 13 Days
-
Added: Aug 24, 2021 (1 week on market)
-
Updated:
-
Last Checked: 3 months ago
-
MLS®#: E5349356
-
Listed By: Nu stream realty (toronto) inc., brokerage
Welcome To This Newly Upgraded Beautiful Detached Executive Home In Sought-After Brooklin Community W/Over 4000 Sq Ft Living Space.Private Setting & Backyard Oasis With Perennial Garden,Complete With A Pond View From Your Huge Deck! 17Ft Front Foyer.Hwd Floor On Main And 2nd Floor Hallway.Master Ft.5Pc Bath & His/Her W/I Closets & Much More. The Fully Fin Daylight Bsmt Complete W/Huge Rec Rm & 2 Bdms. Easy Access To Hwy7 &407.Close To All Amenites.
Extras
Two Fireplaces, Gas Stove,S/S Appliances,All Elf's, Cac, Electric Awning, Backyard Fountain. Hwt (R). List Of Upgrades:Newly Renovated Bsmt (2021), Roof (2021), Samsung W/D (2021),Range Hood (2020), Freshly Painted, Upgraded Elfs (2021).
Property Details
Facts for 107 Carnwith Drive West, Whitby
Status
Days on Market: 13
Last Status: Sold
Sold Date: Sep 06, 2021
Closed Date: Nov 30, 2021
Expiry Date: Nov 19, 2021
Sold Price: $1,470,000
Unavailable Date: Sep 06, 2021
Input Date: Aug 24, 2021
Property
Status: Sale
Property Type: Detached
Style: 2-Storey
Size (sq ft): 3000
Age: 6-15
Area: Whitby
Community: Brooklin
Availability Date: Immediate
Inside
Bedrooms: 5
Bedrooms Plus: 2
Bathrooms: 5
Kitchens: 1
Rooms: 12
Den/Family Room: Yes
Air Conditioning: Central Air
Fireplace: Yes
Laundry Level: Main
Washrooms: 5
Building
Basement: Finished
Heat Type: Forced Air
Heat Source: Gas
Exterior: Vinyl Siding
Water Supply: Municipal
Special Designation: Unknown
Parking
Driveway: Pvt Double
Garage Spaces: 2
Garage Type: Attached
Covered Parking Spaces: 2
Total Parking Spaces: 4
Fees
Tax Year: 2021
Tax Legal Description: Lot 108; Plan 40M2269,Whitby, S/T Easement Dr58799
Taxes: $7,265
Highlights
Feature: Ravine
Land
Cross Street: Carnwith/Baldwin
Municipality District: Whitby
Fronting On: South
Pool: None
Sewer: Sewers
Lot Depth: 88.58 Feet
Lot Frontage: 45.93 Feet
Acres: < .50
Zoning: Single Family Re
Additional Media
- Virtual Tour: https://my.matterport.com/show/?m=C6akNWBmT2Y
Rooms
Room details for 107 Carnwith Drive West, Whitby
| Type | Dimensions | Description |
|---|---|---|
| Living Main | 4.02 x 3.60 | Crown Moulding, Hardwood Floor, Open Stairs |
| Family Main | 4.05 x 4.94 | Gas Fireplace, Hardwood Floor, Crown Moulding |
| Kitchen Main | 4.05 x 2.86 | Granite Counter, Crown Moulding, W/O To Deck |
| Dining Main | 3.35 x 5.15 | Hardwood Floor, Crown Moulding |
| Master 2nd | 3.66 x 7.01 | His/Hers Closets, Overlook Water, 5 Pc Ensuite |
| 2nd Br 2nd | 3.47 x 3.66 | Broadloom, Double Closet, 4 Pc Ensuite |
| 3rd Br 2nd | 3.23 x 3.63 | Broadloom, Double Closet |
| 4th Br 2nd | 3.75 x 3.96 | Broadloom, Double Closet |
| 5th Br 2nd | 2.41 x 4.27 | Broadloom, Double Doors |
| Rec Bsmt | - | Gas Fireplace, Above Grade Window, Wet Bar |
| Br Bsmt | 8.02 x 12.03 | 3 Pc Ensuite, Above Grade Window |
| Br Bsmt | 7.11 x 16.07 |

| XXXXXXXX | XXX XX, XXXX |
XXXX XXX XXXX |
$X,XXX,XXX |
| XXX XX, XXXX |
XXXXXX XXX XXXX |
$X,XXX,XXX | |
| XXXXXXXX | XXX XX, XXXX |
XXXX XXX XXXX |
$XXX,XXX |
| XXX XX, XXXX |
XXXXXX XXX XXXX |
$XXX,XXX | |
| XXXXXXXX | XXX XX, XXXX |
XXXXXXX XXX XXXX |
|
| XXX XX, XXXX |
XXXXXX XXX XXXX |
$XXX,XXX | |
| XXXXXXXX | XXX XX, XXXX |
XXXXXXX XXX XXXX |
|
| XXX XX, XXXX |
XXXXXX XXX XXXX |
$X,XXX,XXX | |
| XXXXXXXX | XXX XX, XXXX |
XXXXXXX XXX XXXX |
|
| XXX XX, XXXX |
XXXXXX XXX XXXX |
$X,XXX,XXX | |
| XXXXXXXX | XXX XX, XXXX |
XXXXXXX XXX XXXX |
|
| XXX XX, XXXX |
XXXXXX XXX XXXX |
$X,XXX,XXX | |
| XXXXXXXX | XXX XX, XXXX |
XXXXXXX XXX XXXX |
|
| XXX XX, XXXX |
XXXXXX XXX XXXX |
$X,XXX,XXX |
| XXXXXXXX XXXX | XXX XX, XXXX | $1,470,000 XXX XXXX |
| XXXXXXXX XXXXXX | XXX XX, XXXX | $1,479,000 XXX XXXX |
| XXXXXXXX XXXX | XXX XX, XXXX | $958,000 XXX XXXX |
| XXXXXXXX XXXXXX | XXX XX, XXXX | $999,000 XXX XXXX |
| XXXXXXXX XXXXXXX | XXX XX, XXXX | XXX XXXX |
| XXXXXXXX XXXXXX | XXX XX, XXXX | $999,000 XXX XXXX |
| XXXXXXXX XXXXXXX | XXX XX, XXXX | XXX XXXX |
| XXXXXXXX XXXXXX | XXX XX, XXXX | $1,049,000 XXX XXXX |
| XXXXXXXX XXXXXXX | XXX XX, XXXX | XXX XXXX |
| XXXXXXXX XXXXXX | XXX XX, XXXX | $1,049,000 XXX XXXX |
| XXXXXXXX XXXXXXX | XXX XX, XXXX | XXX XXXX |
| XXXXXXXX XXXXXX | XXX XX, XXXX | $1,129,900 XXX XXXX |
| XXXXXXXX XXXXXXX | XXX XX, XXXX | XXX XXXX |
| XXXXXXXX XXXXXX | XXX XX, XXXX | $1,148,000 XXX XXXX |

St Leo Catholic School
Elementary: CatholicMeadowcrest Public School
Elementary: PublicSt Bridget Catholic School
Elementary: CatholicWinchester Public School
Elementary: PublicBrooklin Village Public School
Elementary: PublicChris Hadfield P.S. (Elementary)
Elementary: PublicÉSC Saint-Charles-Garnier
Secondary: CatholicBrooklin High School
Secondary: PublicAll Saints Catholic Secondary School
Secondary: CatholicFather Leo J Austin Catholic Secondary School
Secondary: CatholicDonald A Wilson Secondary School
Secondary: PublicSinclair Secondary School
Secondary: Public- 6 bath
- 5 bed
- 3500 sqft
71 Downey Drive, Whitby, Ontario • L1M 1J6 • Brooklin
- 4 bath
- 5 bed
- 3000 sqft
8 Nathan Avenue, Whitby, Ontario • L1M 1J3 • Brooklin



