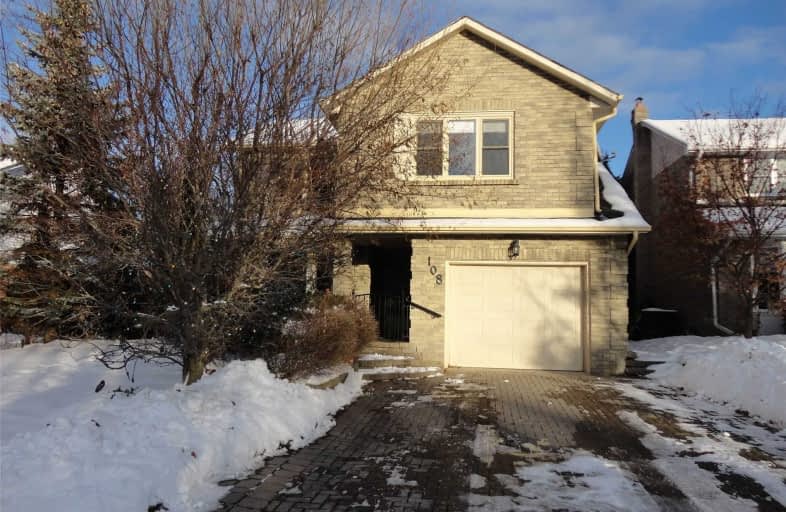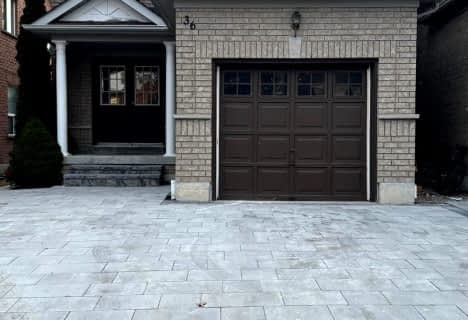
St Theresa Catholic School
Elementary: Catholic
1.33 km
St Paul Catholic School
Elementary: Catholic
0.67 km
Stephen G Saywell Public School
Elementary: Public
1.10 km
Dr Robert Thornton Public School
Elementary: Public
0.44 km
C E Broughton Public School
Elementary: Public
1.60 km
Pringle Creek Public School
Elementary: Public
1.40 km
Father Donald MacLellan Catholic Sec Sch Catholic School
Secondary: Catholic
2.06 km
Monsignor Paul Dwyer Catholic High School
Secondary: Catholic
2.29 km
R S Mclaughlin Collegiate and Vocational Institute
Secondary: Public
2.18 km
Anderson Collegiate and Vocational Institute
Secondary: Public
1.39 km
Father Leo J Austin Catholic Secondary School
Secondary: Catholic
2.53 km
Sinclair Secondary School
Secondary: Public
3.26 km
$
$2,250
- 2 bath
- 3 bed
- 700 sqft
Lower-103 Bridlewood Boulevard East, Whitby, Ontario • L1R 3R8 • Rolling Acres














