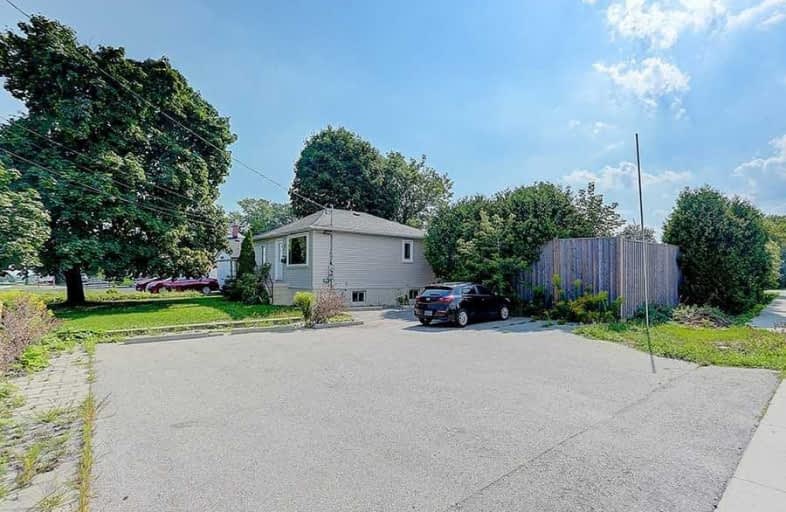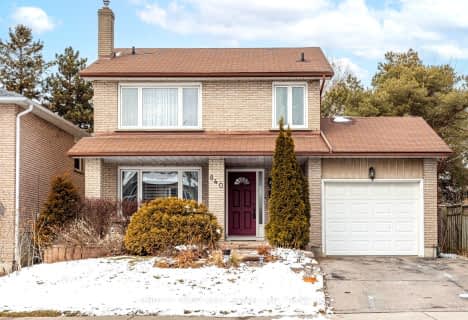
St Theresa Catholic School
Elementary: Catholic
0.92 km
St Paul Catholic School
Elementary: Catholic
1.07 km
Stephen G Saywell Public School
Elementary: Public
1.41 km
Dr Robert Thornton Public School
Elementary: Public
0.49 km
C E Broughton Public School
Elementary: Public
1.21 km
Pringle Creek Public School
Elementary: Public
1.15 km
Father Donald MacLellan Catholic Sec Sch Catholic School
Secondary: Catholic
2.45 km
Monsignor Paul Dwyer Catholic High School
Secondary: Catholic
2.68 km
R S Mclaughlin Collegiate and Vocational Institute
Secondary: Public
2.53 km
Anderson Collegiate and Vocational Institute
Secondary: Public
1.00 km
Father Leo J Austin Catholic Secondary School
Secondary: Catholic
2.67 km
Sinclair Secondary School
Secondary: Public
3.45 km














