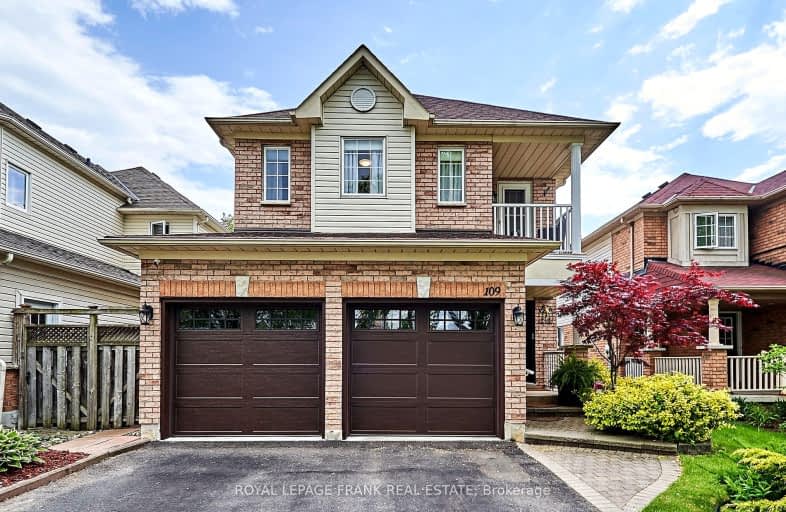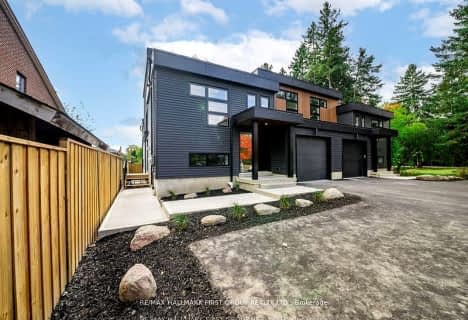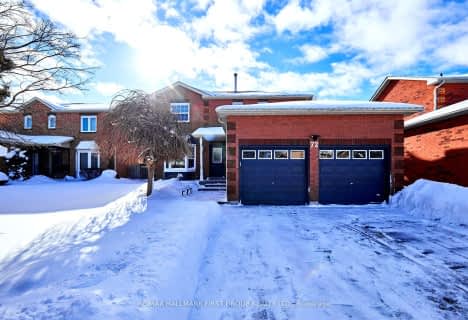Somewhat Walkable
- Some errands can be accomplished on foot.
56
/100
Some Transit
- Most errands require a car.
35
/100
Bikeable
- Some errands can be accomplished on bike.
64
/100

Earl A Fairman Public School
Elementary: Public
2.97 km
St John the Evangelist Catholic School
Elementary: Catholic
2.40 km
St Marguerite d'Youville Catholic School
Elementary: Catholic
1.62 km
West Lynde Public School
Elementary: Public
1.74 km
Sir William Stephenson Public School
Elementary: Public
2.08 km
Whitby Shores P.S. Public School
Elementary: Public
0.28 km
ÉSC Saint-Charles-Garnier
Secondary: Catholic
6.77 km
Henry Street High School
Secondary: Public
1.86 km
All Saints Catholic Secondary School
Secondary: Catholic
4.35 km
Anderson Collegiate and Vocational Institute
Secondary: Public
4.09 km
Father Leo J Austin Catholic Secondary School
Secondary: Catholic
6.23 km
Donald A Wilson Secondary School
Secondary: Public
4.15 km
-
Jeffery Off Leash Dog Park
Whitby ON 0.84km -
Central Park
Michael Blvd, Whitby ON 1.61km -
Peel Park
Burns St (Athol St), Whitby ON 2.21km
-
Scotiabank
309 Dundas St W, Whitby ON L1N 2M6 2.5km -
TD Bank Financial Group
404 Dundas St W, Whitby ON L1N 2M7 2.51km -
RBC Royal Bank ATM
1602 Dundas St E, Whitby ON L1N 2K8 4.7km














