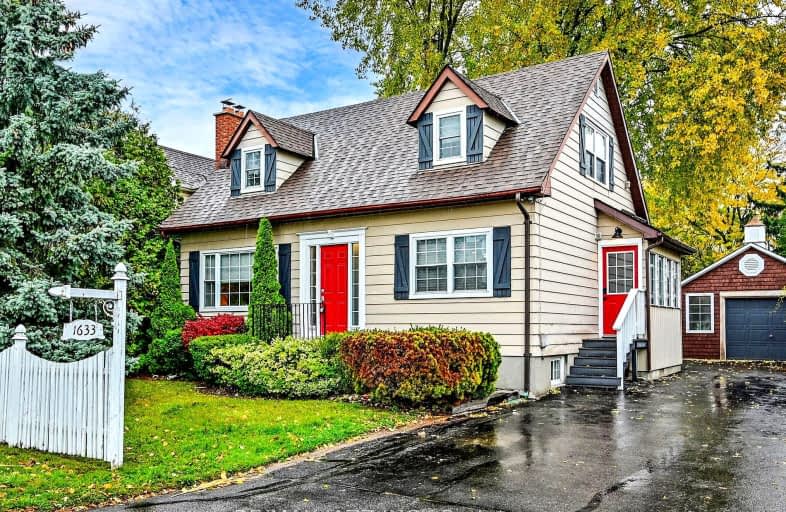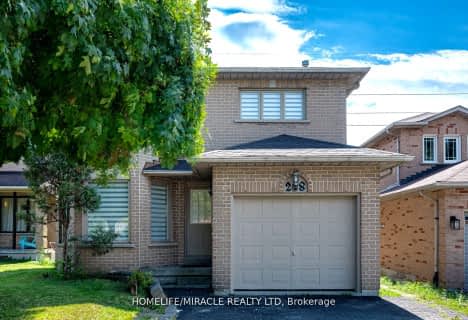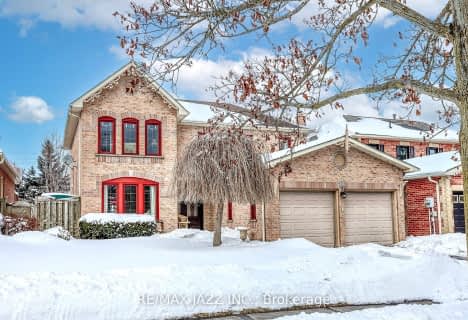
Car-Dependent
- Most errands require a car.
Some Transit
- Most errands require a car.
Bikeable
- Some errands can be accomplished on bike.

St Marguerite d'Youville Catholic School
Elementary: CatholicÉÉC Jean-Paul II
Elementary: CatholicWest Lynde Public School
Elementary: PublicSir William Stephenson Public School
Elementary: PublicWhitby Shores P.S. Public School
Elementary: PublicJulie Payette
Elementary: PublicHenry Street High School
Secondary: PublicAll Saints Catholic Secondary School
Secondary: CatholicAnderson Collegiate and Vocational Institute
Secondary: PublicFather Leo J Austin Catholic Secondary School
Secondary: CatholicDonald A Wilson Secondary School
Secondary: PublicSinclair Secondary School
Secondary: Public-
The Royal Oak
617 Victoria Street W, Whitby, ON L1N 0E4 0.73km -
Kelseys Original Roadhouse
195 Consumers Drive, Whitby, ON L1N 1C4 0.84km -
Town Pump House
269 Water Street, Whitby, ON L1N 0G5 1.21km
-
Tim Hortons
601 Victoria St West, Whitby, ON L1N 0E4 0.77km -
Tim Hortons
1 Paisley Ct, Whitby, ON L1N 9L2 0.78km -
Mr. Puffs
185 Consumers Drive, Whitby, ON L1N 1C4 0.81km
-
GoodLife Fitness
75 Consumers Dr, Whitby, ON L1N 2C2 2.14km -
Crunch Fitness
1629 Victoria Street E, Whitby, ON L1N 9W4 2.72km -
Durham Ultimate Fitness Club
725 Bloor Street West, Oshawa, ON L1J 5Y6 4.59km
-
I.D.A. - Jerry's Drug Warehouse
223 Brock St N, Whitby, ON L1N 4N6 2.54km -
Shoppers Drug Mart
910 Dundas Street W, Whitby, ON L1P 1P7 2.84km -
Shoppers Drug Mart
1801 Dundas Street E, Whitby, ON L1N 2L3 3.86km
-
The Lake Grill
1628 Brock Street S, Whitby, ON L1N 4M4 0.12km -
Boston Pizza
500 Victoria Street W, Whitby, ON L1N 9G4 0.7km -
The Royal Oak
617 Victoria Street W, Whitby, ON L1N 0E4 0.73km
-
Whitby Mall
1615 Dundas Street E, Whitby, ON L1N 7G3 3.39km -
Oshawa Centre
419 King Street W, Oshawa, ON L1J 2K5 5.57km -
Canadian Tire
155 Consumers Drive, Whitby, ON L1N 1C4 0.94km
-
Metro
619 Victoria Street W, Whitby, ON L1N 0E4 0.89km -
Fresh
350 Brock Street South, Whitby, ON L1N 4K4 1.92km -
Freshco
350 Brock Street S, Whitby, ON L1N 4K4 1.88km
-
LCBO
629 Victoria Street W, Whitby, ON L1N 0E4 0.94km -
Liquor Control Board of Ontario
74 Thickson Road S, Whitby, ON L1N 7T2 3.27km -
LCBO
400 Gibb Street, Oshawa, ON L1J 0B2 5.62km
-
Petro-Canada
1 Paisley Court, Whitby, ON L1N 9L2 0.84km -
Air Solutions
1380 Hopkins Street, Whitby, ON L1N 2C3 2km -
Fireplace Plus
900 Hopkins Street, Unit 1, Whitby, ON L1N 6A9 2.11km
-
Landmark Cinemas
75 Consumers Drive, Whitby, ON L1N 9S2 1.97km -
Cineplex Odeon
248 Kingston Road E, Ajax, ON L1S 1G1 6.06km -
Regent Theatre
50 King Street E, Oshawa, ON L1H 1B3 7.23km
-
Whitby Public Library
405 Dundas Street W, Whitby, ON L1N 6A1 2.2km -
Whitby Public Library
701 Rossland Road E, Whitby, ON L1N 8Y9 4.41km -
Oshawa Public Library, McLaughlin Branch
65 Bagot Street, Oshawa, ON L1H 1N2 6.83km
-
Ontario Shores Centre for Mental Health Sciences
700 Gordon Street, Whitby, ON L1N 5S9 1.55km -
Lakeridge Health
1 Hospital Court, Oshawa, ON L1G 2B9 6.76km -
Lakeridge Health Ajax Pickering Hospital
580 Harwood Avenue S, Ajax, ON L1S 2J4 7.05km
-
Peel Park
Burns St (Athol St), Whitby ON 1.44km -
College Downs Park
9 Ladies College Dr, Whitby ON L1N 6H1 1.55km -
Central Park
Michael Blvd, Whitby ON 1.95km
-
Durham Educational Employees Credit Union Ltd
420 Green St, Whitby ON L1N 8R1 1.82km -
Scotiabank
403 Brock St S, Whitby ON L1N 4K5 1.86km -
TD Bank Financial Group
404 Dundas St W, Whitby ON L1N 2M7 2.29km
- 4 bath
- 4 bed
- 1500 sqft
109 Thickson Road South, Whitby, Ontario • L1N 2C7 • Blue Grass Meadows
- 3 bath
- 4 bed
- 2000 sqft
301 Kendalwood Road, Whitby, Ontario • L1N 2G2 • Blue Grass Meadows





















