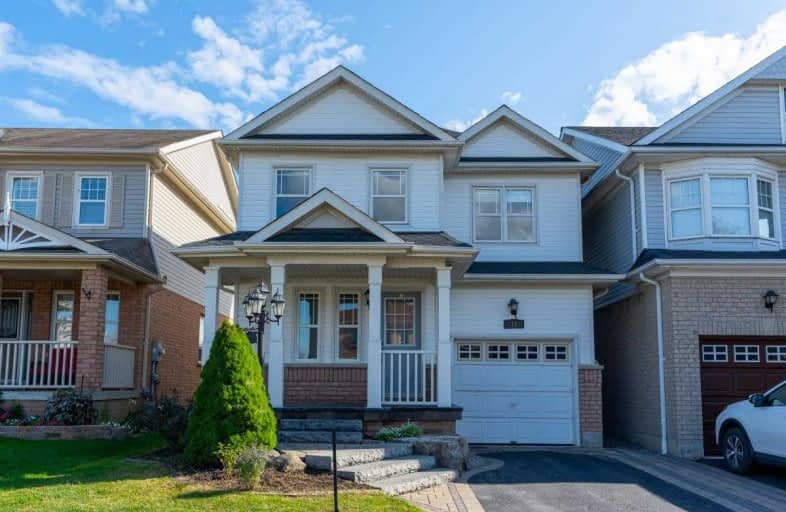
All Saints Elementary Catholic School
Elementary: Catholic
1.63 km
Colonel J E Farewell Public School
Elementary: Public
2.32 km
St Luke the Evangelist Catholic School
Elementary: Catholic
0.81 km
Jack Miner Public School
Elementary: Public
1.45 km
Captain Michael VandenBos Public School
Elementary: Public
1.03 km
Williamsburg Public School
Elementary: Public
0.40 km
ÉSC Saint-Charles-Garnier
Secondary: Catholic
2.10 km
Henry Street High School
Secondary: Public
4.62 km
All Saints Catholic Secondary School
Secondary: Catholic
1.63 km
Father Leo J Austin Catholic Secondary School
Secondary: Catholic
3.31 km
Donald A Wilson Secondary School
Secondary: Public
1.82 km
Sinclair Secondary School
Secondary: Public
3.45 km



