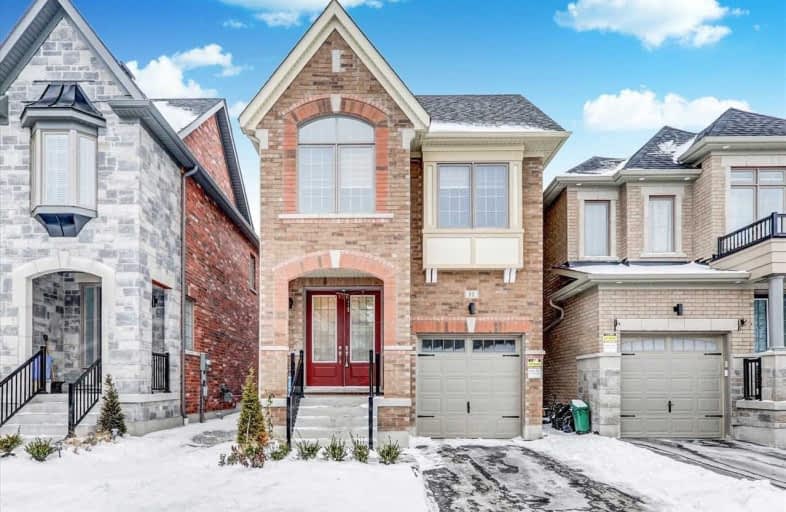
ÉIC Saint-Charles-Garnier
Elementary: Catholic
1.67 km
St Luke the Evangelist Catholic School
Elementary: Catholic
1.19 km
Jack Miner Public School
Elementary: Public
1.44 km
Captain Michael VandenBos Public School
Elementary: Public
1.56 km
Williamsburg Public School
Elementary: Public
1.03 km
Robert Munsch Public School
Elementary: Public
1.56 km
ÉSC Saint-Charles-Garnier
Secondary: Catholic
1.67 km
Henry Street High School
Secondary: Public
5.14 km
All Saints Catholic Secondary School
Secondary: Catholic
2.17 km
Father Leo J Austin Catholic Secondary School
Secondary: Catholic
3.14 km
Donald A Wilson Secondary School
Secondary: Public
2.37 km
Sinclair Secondary School
Secondary: Public
3.10 km




