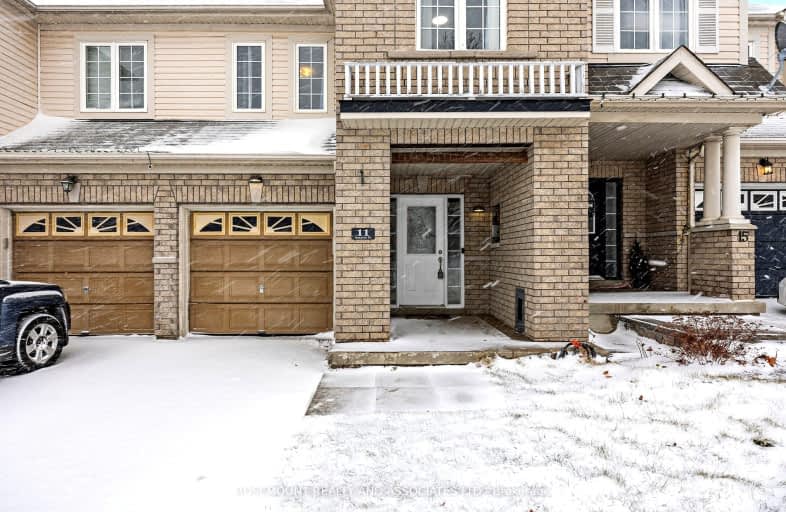Somewhat Walkable
- Some errands can be accomplished on foot.
65
/100
Some Transit
- Most errands require a car.
38
/100
Somewhat Bikeable
- Most errands require a car.
45
/100

ÉIC Saint-Charles-Garnier
Elementary: Catholic
1.06 km
St Bernard Catholic School
Elementary: Catholic
1.18 km
Ormiston Public School
Elementary: Public
0.43 km
Fallingbrook Public School
Elementary: Public
1.08 km
St Matthew the Evangelist Catholic School
Elementary: Catholic
0.44 km
Jack Miner Public School
Elementary: Public
0.59 km
ÉSC Saint-Charles-Garnier
Secondary: Catholic
1.05 km
All Saints Catholic Secondary School
Secondary: Catholic
1.83 km
Anderson Collegiate and Vocational Institute
Secondary: Public
3.27 km
Father Leo J Austin Catholic Secondary School
Secondary: Catholic
1.28 km
Donald A Wilson Secondary School
Secondary: Public
1.98 km
Sinclair Secondary School
Secondary: Public
1.64 km
-
Baycliffe Park
67 Baycliffe Dr, Whitby ON L1P 1W7 2.02km -
Whitby Soccer Dome
695 Rossland Rd W, Whitby ON 2.1km -
Limerick Park
Donegal Ave, Oshawa ON 5.46km
-
RBC Royal Bank
480 Taunton Rd E (Baldwin), Whitby ON L1N 5R5 0.84km -
Scotia Bank
309 Dundas St W, Whitby ON L1N 2M6 2.82km -
TD Bank Financial Group
404 Dundas St W, Whitby ON L1N 2M7 3.35km














