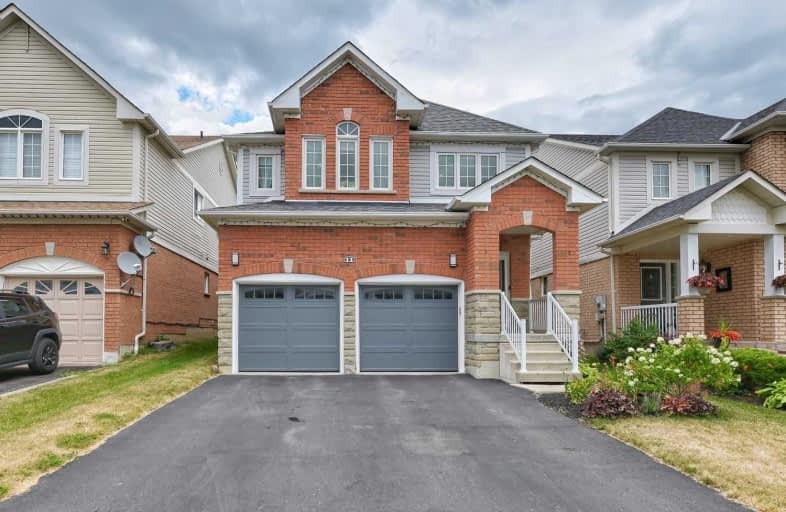
3D Walkthrough

All Saints Elementary Catholic School
Elementary: Catholic
1.02 km
Colonel J E Farewell Public School
Elementary: Public
1.77 km
St Luke the Evangelist Catholic School
Elementary: Catholic
0.41 km
Jack Miner Public School
Elementary: Public
1.23 km
Captain Michael VandenBos Public School
Elementary: Public
0.44 km
Williamsburg Public School
Elementary: Public
0.22 km
ÉSC Saint-Charles-Garnier
Secondary: Catholic
2.17 km
Henry Street High School
Secondary: Public
4.01 km
All Saints Catholic Secondary School
Secondary: Catholic
1.02 km
Father Leo J Austin Catholic Secondary School
Secondary: Catholic
3.07 km
Donald A Wilson Secondary School
Secondary: Public
1.21 km
Sinclair Secondary School
Secondary: Public
3.37 km












