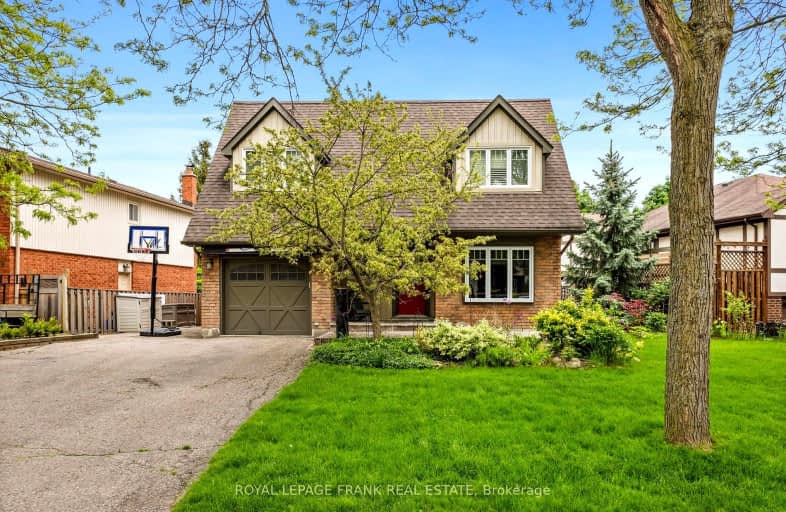Car-Dependent
- Most errands require a car.
28
/100
Some Transit
- Most errands require a car.
37
/100
Somewhat Bikeable
- Most errands require a car.
34
/100

All Saints Elementary Catholic School
Elementary: Catholic
0.89 km
St John the Evangelist Catholic School
Elementary: Catholic
1.70 km
Colonel J E Farewell Public School
Elementary: Public
0.29 km
St Luke the Evangelist Catholic School
Elementary: Catholic
1.65 km
Captain Michael VandenBos Public School
Elementary: Public
1.23 km
Williamsburg Public School
Elementary: Public
1.66 km
ÉSC Saint-Charles-Garnier
Secondary: Catholic
3.38 km
Henry Street High School
Secondary: Public
2.76 km
All Saints Catholic Secondary School
Secondary: Catholic
0.80 km
Father Leo J Austin Catholic Secondary School
Secondary: Catholic
3.68 km
Donald A Wilson Secondary School
Secondary: Public
0.67 km
Sinclair Secondary School
Secondary: Public
4.25 km
-
Whitby Soccer Dome
695 ROSSLAND Rd W, Whitby ON 0.57km -
Baycliffe Park
67 Baycliffe Dr, Whitby ON L1P 1W7 1.62km -
Country Lane Park
Whitby ON 1.71km
-
TD Bank Financial Group
404 Dundas St W, Whitby ON L1N 2M7 2.25km -
Scotiabank
309 Dundas St W, Whitby ON L1N 2M6 2.33km -
RBC Royal Bank
714 Rossland Rd E (Garden), Whitby ON L1N 9L3 2.89km














