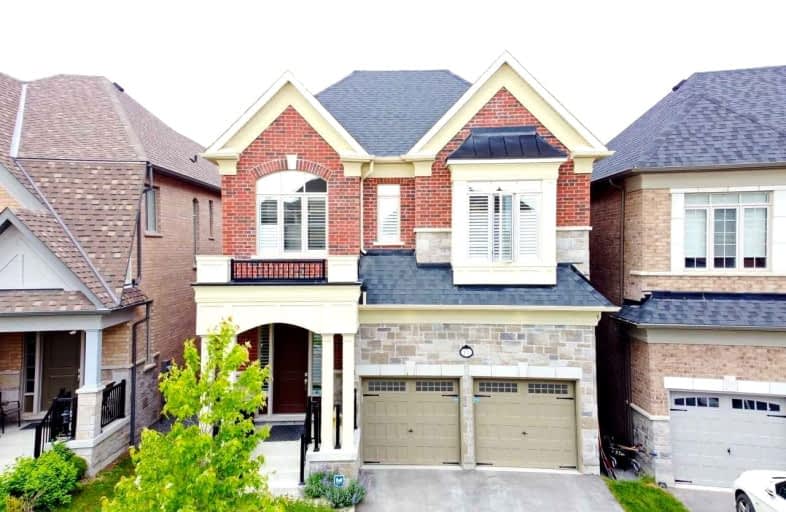
ÉIC Saint-Charles-Garnier
Elementary: Catholic
1.41 km
St Luke the Evangelist Catholic School
Elementary: Catholic
1.23 km
Jack Miner Public School
Elementary: Public
1.31 km
Captain Michael VandenBos Public School
Elementary: Public
1.63 km
Williamsburg Public School
Elementary: Public
1.18 km
Robert Munsch Public School
Elementary: Public
1.30 km
ÉSC Saint-Charles-Garnier
Secondary: Catholic
1.41 km
Henry Street High School
Secondary: Public
5.17 km
All Saints Catholic Secondary School
Secondary: Catholic
2.23 km
Father Leo J Austin Catholic Secondary School
Secondary: Catholic
2.93 km
Donald A Wilson Secondary School
Secondary: Public
2.43 km
Sinclair Secondary School
Secondary: Public
2.85 km







