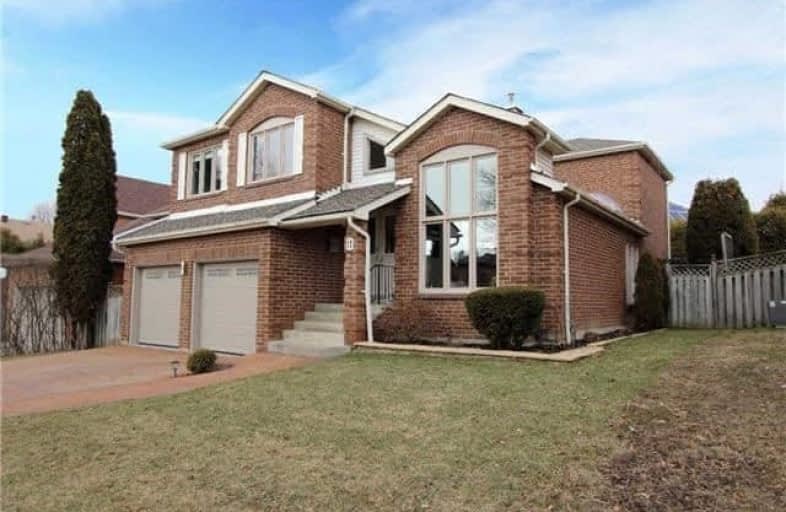
Video Tour

St Theresa Catholic School
Elementary: Catholic
0.72 km
Dr Robert Thornton Public School
Elementary: Public
1.10 km
ÉÉC Jean-Paul II
Elementary: Catholic
1.73 km
C E Broughton Public School
Elementary: Public
0.81 km
Pringle Creek Public School
Elementary: Public
0.54 km
Julie Payette
Elementary: Public
1.29 km
Father Donald MacLellan Catholic Sec Sch Catholic School
Secondary: Catholic
2.94 km
Henry Street High School
Secondary: Public
2.85 km
Monsignor Paul Dwyer Catholic High School
Secondary: Catholic
3.17 km
Anderson Collegiate and Vocational Institute
Secondary: Public
0.62 km
Father Leo J Austin Catholic Secondary School
Secondary: Catholic
2.38 km
Sinclair Secondary School
Secondary: Public
3.23 km













