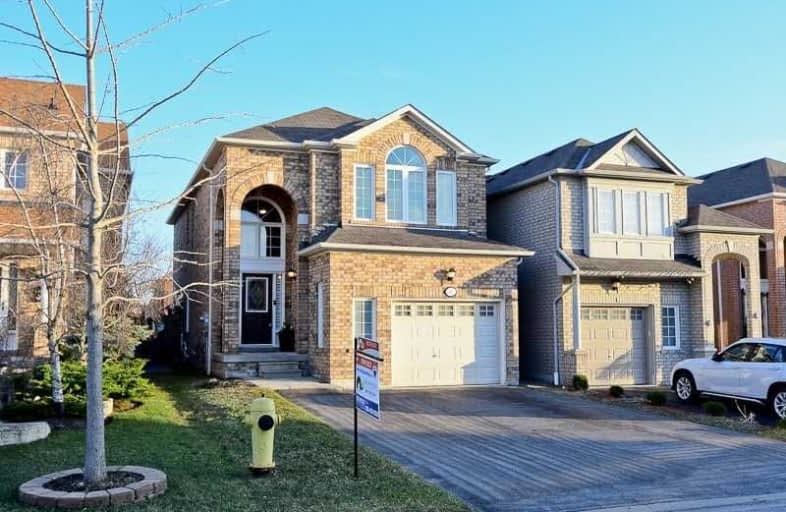Sold on Apr 20, 2019
Note: Property is not currently for sale or for rent.

-
Type: Detached
-
Style: 2-Storey
-
Lot Size: 29.53 x 108.6 Feet
-
Age: No Data
-
Taxes: $5,567 per year
-
Days on Site: 2 Days
-
Added: Sep 07, 2019 (2 days on market)
-
Updated:
-
Last Checked: 2 months ago
-
MLS®#: E4421325
-
Listed By: Re/max hallmark first group realty ltd., brokerage
Gorgeous Well Maintained Home, With Everything Within Minutes, Parks, School, Shopping, 407, 401, Comm Transit, The List Goes On. Nicest Thing About This House, It's On A Quiet Family Court Street. Perfect Home For Growing Family, Finished Basement Adds Extra Living Space For Recreation. Finished Laundry Rm With Access To Garage And Basement. This Is A Home That Is Move In Ready. Patio With Gazebo, Double Wide Driveway With No Sidewalks!
Extras
S/S Stove,S/S Fridge,S/S Dishwasher,B/I Microwave,Newer F/L Washer&Dryer,2 Mini Bar Fridges,Nest Thermostat,Ring Video Monitor Doorbell,Garage Door Opener, Most Windows&Sliding Glass Door Replaced 3Yrs Ago, Furnace&A/C Replaced 2 Yrs Ago.
Property Details
Facts for 11 Tracey Court, Whitby
Status
Days on Market: 2
Last Status: Sold
Sold Date: Apr 20, 2019
Closed Date: Jun 28, 2019
Expiry Date: Sep 30, 2019
Sold Price: $660,000
Unavailable Date: Apr 20, 2019
Input Date: Apr 18, 2019
Prior LSC: Listing with no contract changes
Property
Status: Sale
Property Type: Detached
Style: 2-Storey
Area: Whitby
Community: Taunton North
Availability Date: Tbd
Inside
Bedrooms: 3
Bathrooms: 3
Kitchens: 1
Rooms: 6
Den/Family Room: No
Air Conditioning: Central Air
Fireplace: No
Laundry Level: Main
Washrooms: 3
Building
Basement: Finished
Heat Type: Forced Air
Heat Source: Gas
Exterior: Brick
Water Supply: Municipal
Special Designation: Unknown
Other Structures: Garden Shed
Parking
Driveway: Pvt Double
Garage Spaces: 2
Garage Type: Attached
Covered Parking Spaces: 4
Total Parking Spaces: 4.5
Fees
Tax Year: 2019
Tax Legal Description: Plan 40M2229 Lot 164
Taxes: $5,567
Highlights
Feature: Fenced Yard
Feature: Golf
Feature: Park
Feature: Public Transit
Feature: School
Land
Cross Street: Robert Attersley W &
Municipality District: Whitby
Fronting On: South
Parcel Number: 265700994
Pool: None
Sewer: Sewers
Lot Depth: 108.6 Feet
Lot Frontage: 29.53 Feet
Zoning: Residential
Rooms
Room details for 11 Tracey Court, Whitby
| Type | Dimensions | Description |
|---|---|---|
| Great Rm Main | 3.36 x 6.25 | Hardwood Floor |
| Kitchen Main | 3.25 x 3.05 | Ceramic Floor |
| Breakfast Main | 3.20 x 3.05 | Ceramic Floor |
| Master 2nd | 3.34 x 5.46 | Ceiling Fan, Broadloom |
| 2nd Br 2nd | 3.12 x 3.30 | Broadloom |
| 3rd Br 2nd | 3.93 x 4.47 | Broadloom |
| Rec Bsmt | 4.26 x 6.07 | B/I Bar, Broadloom, Pot Lights |
| Rec Bsmt | 2.08 x 3.20 | Broadloom |
| XXXXXXXX | XXX XX, XXXX |
XXXX XXX XXXX |
$XXX,XXX |
| XXX XX, XXXX |
XXXXXX XXX XXXX |
$XXX,XXX |
| XXXXXXXX XXXX | XXX XX, XXXX | $660,000 XXX XXXX |
| XXXXXXXX XXXXXX | XXX XX, XXXX | $652,500 XXX XXXX |

ÉIC Saint-Charles-Garnier
Elementary: CatholicOrmiston Public School
Elementary: PublicSt Matthew the Evangelist Catholic School
Elementary: CatholicSt Luke the Evangelist Catholic School
Elementary: CatholicJack Miner Public School
Elementary: PublicRobert Munsch Public School
Elementary: PublicÉSC Saint-Charles-Garnier
Secondary: CatholicBrooklin High School
Secondary: PublicAll Saints Catholic Secondary School
Secondary: CatholicFather Leo J Austin Catholic Secondary School
Secondary: CatholicDonald A Wilson Secondary School
Secondary: PublicSinclair Secondary School
Secondary: Public

