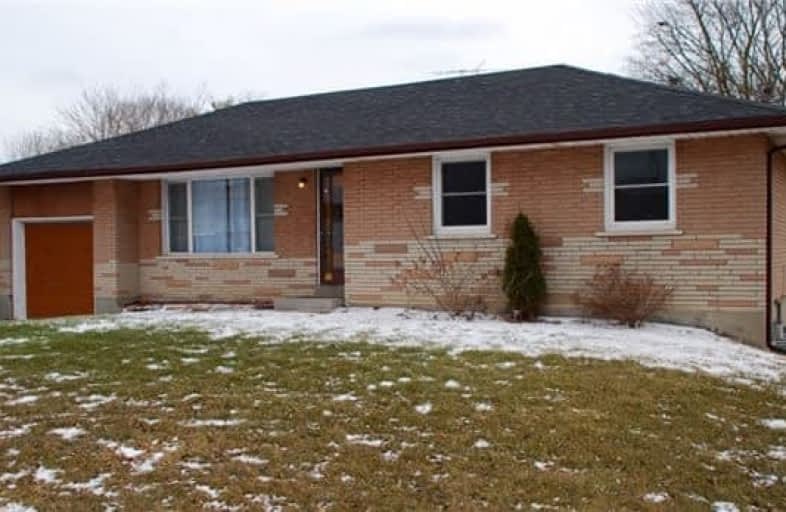Note: Property is not currently for sale or for rent.

-
Type: Detached
-
Style: Bungalow
-
Lot Size: 124.01 x 116.43 Feet
-
Age: No Data
-
Taxes: $4,475 per year
-
Days on Site: 14 Days
-
Added: Sep 07, 2019 (2 weeks on market)
-
Updated:
-
Last Checked: 2 months ago
-
MLS®#: E4058568
-
Listed By: Coldwell banker - r.m.r. real estate, brokerage
All Brick Bungalow With Oversized Yard In Highly Desired Brooklin On The Largest Lot In Its Subdivision With Income Potential. Separate Entrance To Over-Height Basement And Garage. New Roof (2011) And New Furnace (2013). Conveniently Located Close To Schools, Library, Recreational Centre, Transit, And Walking Distance To Downtown Brooklin. This Property Is Very Suitable For A Two-Family Home, A Home Business, For A Long-Term Investor.
Extras
Fridge, Stove, Portable Dishwasher,Washer Dryer, And Gas Fireplace Are All Included But Are "As Is" Without Warranty. This Home Shows Quality.
Property Details
Facts for 11 Vipond Road, Whitby
Status
Days on Market: 14
Last Status: Sold
Sold Date: Mar 21, 2018
Closed Date: Apr 06, 2018
Expiry Date: Jun 28, 2018
Sold Price: $635,000
Unavailable Date: Mar 21, 2018
Input Date: Mar 06, 2018
Property
Status: Sale
Property Type: Detached
Style: Bungalow
Area: Whitby
Community: Brooklin
Availability Date: Tbd
Inside
Bedrooms: 3
Bathrooms: 1
Kitchens: 1
Rooms: 6
Den/Family Room: No
Air Conditioning: Central Air
Fireplace: No
Laundry Level: Lower
Washrooms: 1
Utilities
Electricity: Yes
Gas: Yes
Cable: Yes
Telephone: Yes
Building
Basement: Full
Heat Type: Forced Air
Heat Source: Gas
Exterior: Brick
Water Supply: Municipal
Special Designation: Unknown
Parking
Driveway: Private
Garage Spaces: 1
Garage Type: Attached
Covered Parking Spaces: 2
Total Parking Spaces: 3
Fees
Tax Year: 2017
Tax Legal Description: Plan 601 Lot 2; Whitby
Taxes: $4,475
Highlights
Feature: Arts Centre
Feature: Level
Feature: Library
Feature: Public Transit
Feature: Rec Centre
Feature: School
Land
Cross Street: Vipond And Brock
Municipality District: Whitby
Fronting On: South
Parcel Number: 265730144
Pool: None
Sewer: Sewers
Lot Depth: 116.43 Feet
Lot Frontage: 124.01 Feet
Acres: < .50
Zoning: R1Vb Buyer To Ve
Rooms
Room details for 11 Vipond Road, Whitby
| Type | Dimensions | Description |
|---|---|---|
| Kitchen Main | 3.05 x 4.80 | |
| Living Main | 3.80 x 4.25 | |
| Master Main | 3.65 x 3.80 | |
| 2nd Br Main | 3.00 x 3.60 | |
| 3rd Br Main | 3.05 x 3.60 | |
| Bathroom Main | 1.80 x 3.05 | |
| Family Lower | 4.57 x 11.77 |
| XXXXXXXX | XXX XX, XXXX |
XXXX XXX XXXX |
$XXX,XXX |
| XXX XX, XXXX |
XXXXXX XXX XXXX |
$XXX,XXX |
| XXXXXXXX XXXX | XXX XX, XXXX | $635,000 XXX XXXX |
| XXXXXXXX XXXXXX | XXX XX, XXXX | $725,000 XXX XXXX |

St Leo Catholic School
Elementary: CatholicMeadowcrest Public School
Elementary: PublicSt Bridget Catholic School
Elementary: CatholicWinchester Public School
Elementary: PublicBrooklin Village Public School
Elementary: PublicChris Hadfield P.S. (Elementary)
Elementary: PublicÉSC Saint-Charles-Garnier
Secondary: CatholicBrooklin High School
Secondary: PublicAll Saints Catholic Secondary School
Secondary: CatholicFather Leo J Austin Catholic Secondary School
Secondary: CatholicDonald A Wilson Secondary School
Secondary: PublicSinclair Secondary School
Secondary: Public

