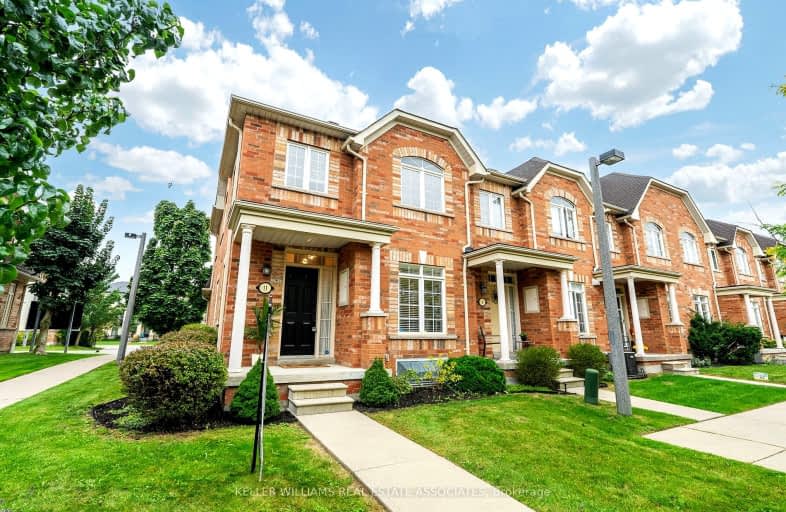Very Walkable
- Most errands can be accomplished on foot.
76
/100
Some Transit
- Most errands require a car.
43
/100
Bikeable
- Some errands can be accomplished on bike.
66
/100

St Bernard Catholic School
Elementary: Catholic
1.24 km
Ormiston Public School
Elementary: Public
0.87 km
Fallingbrook Public School
Elementary: Public
1.43 km
St Matthew the Evangelist Catholic School
Elementary: Catholic
0.64 km
Glen Dhu Public School
Elementary: Public
0.98 km
Jack Miner Public School
Elementary: Public
1.40 km
ÉSC Saint-Charles-Garnier
Secondary: Catholic
2.07 km
All Saints Catholic Secondary School
Secondary: Catholic
1.74 km
Anderson Collegiate and Vocational Institute
Secondary: Public
2.24 km
Father Leo J Austin Catholic Secondary School
Secondary: Catholic
1.35 km
Donald A Wilson Secondary School
Secondary: Public
1.79 km
Sinclair Secondary School
Secondary: Public
2.13 km
-
Hobbs Park
28 Westport Dr, Whitby ON L1R 0J3 0.16km -
Country Lane Park
Whitby ON 1.93km -
Willow Park
50 Willow Park Dr, Whitby ON 2.51km
-
Localcoin Bitcoin ATM - Anderson Jug City
728 Anderson St, Whitby ON L1N 3V6 1.59km -
RBC Royal Bank
480 Taunton Rd E (Baldwin), Whitby ON L1N 5R5 1.85km -
CIBC
308 Taunton Rd E, Whitby ON L1R 0H4 1.93km













