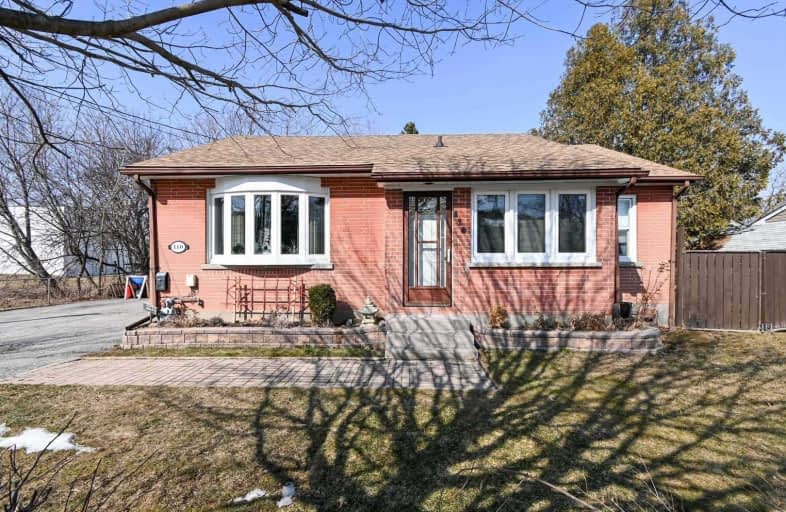
Earl A Fairman Public School
Elementary: Public
0.71 km
St John the Evangelist Catholic School
Elementary: Catholic
1.26 km
St Marguerite d'Youville Catholic School
Elementary: Catholic
1.72 km
West Lynde Public School
Elementary: Public
1.62 km
Pringle Creek Public School
Elementary: Public
1.32 km
Julie Payette
Elementary: Public
0.63 km
Henry Street High School
Secondary: Public
1.46 km
All Saints Catholic Secondary School
Secondary: Catholic
2.05 km
Anderson Collegiate and Vocational Institute
Secondary: Public
1.51 km
Father Leo J Austin Catholic Secondary School
Secondary: Catholic
2.95 km
Donald A Wilson Secondary School
Secondary: Public
1.92 km
Sinclair Secondary School
Secondary: Public
3.80 km














