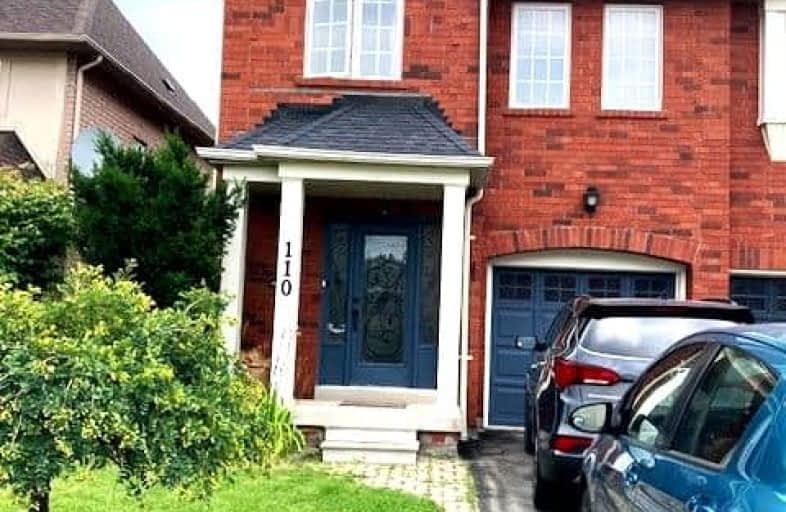Very Walkable
- Most errands can be accomplished on foot.
78
/100
Some Transit
- Most errands require a car.
43
/100

Earl A Fairman Public School
Elementary: Public
0.55 km
St John the Evangelist Catholic School
Elementary: Catholic
1.19 km
St Marguerite d'Youville Catholic School
Elementary: Catholic
1.79 km
West Lynde Public School
Elementary: Public
1.68 km
Pringle Creek Public School
Elementary: Public
1.49 km
Julie Payette
Elementary: Public
0.94 km
ÉSC Saint-Charles-Garnier
Secondary: Catholic
3.49 km
Henry Street High School
Secondary: Public
1.63 km
All Saints Catholic Secondary School
Secondary: Catholic
1.71 km
Anderson Collegiate and Vocational Institute
Secondary: Public
1.79 km
Father Leo J Austin Catholic Secondary School
Secondary: Catholic
2.84 km
Donald A Wilson Secondary School
Secondary: Public
1.58 km











