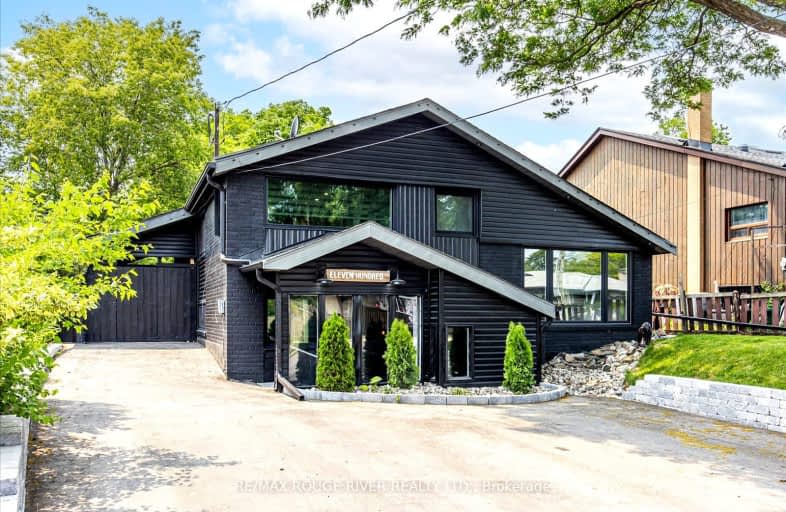Car-Dependent
- Almost all errands require a car.
Good Transit
- Some errands can be accomplished by public transportation.
Somewhat Bikeable
- Most errands require a car.

Earl A Fairman Public School
Elementary: PublicSt John the Evangelist Catholic School
Elementary: CatholicSt Marguerite d'Youville Catholic School
Elementary: CatholicWest Lynde Public School
Elementary: PublicSir William Stephenson Public School
Elementary: PublicWhitby Shores P.S. Public School
Elementary: PublicÉSC Saint-Charles-Garnier
Secondary: CatholicHenry Street High School
Secondary: PublicAll Saints Catholic Secondary School
Secondary: CatholicAnderson Collegiate and Vocational Institute
Secondary: PublicFather Leo J Austin Catholic Secondary School
Secondary: CatholicDonald A Wilson Secondary School
Secondary: Public-
Kelseys Original Roadhouse
195 Consumers Drive, Whitby, ON L1N 1C4 0.77km -
The Royal Oak
617 Victoria Street W, Whitby, ON L1N 0E4 1.01km -
Michelle's Billiards & Lounge
601 Dundas Street W, Whitby, ON L1N 2N2 1.24km
-
Tim Hortons
1 Paisley Ct, Whitby, ON L1N 9L2 0.65km -
Mr. Puffs
185 Consumers Drive, Whitby, ON L1N 1C4 0.78km -
Caffeine Cylinders Café
106 Victoria Street West, Whitby, ON L1N 1B7 0.86km
-
I.D.A. - Jerry's Drug Warehouse
223 Brock St N, Whitby, ON L1N 4N6 1.61km -
Shoppers Drug Mart
910 Dundas Street W, Whitby, ON L1P 1P7 1.86km -
Shoppers Drug Mart
1801 Dundas Street E, Whitby, ON L1N 2L3 3.72km
-
Greek Tycoon Restaurant
1101 Brock Street S, Whitby, ON L1N 4M1 0.47km -
McDonald's
1301 Brock St. South, Whitby, ON L1N 9K2 0.52km -
Boston Pizza
500 Victoria Street W, Whitby, ON L1N 9G4 0.84km
-
Whitby Mall
1615 Dundas Street E, Whitby, ON L1N 7G3 3.2km -
Oshawa Centre
419 King Street West, Oshawa, ON L1J 2K5 5.64km -
Canadian Tire
155 Consumers Drive, Whitby, ON L1N 1C4 0.99km
-
Freshco
350 Brock Street S, Whitby, ON L1N 4K4 0.97km -
Metro
619 Victoria Street W, Whitby, ON L1N 0E4 1.08km -
Shoppers Drug Mart
910 Dundas Street W, Whitby, ON L1P 1P7 1.86km
-
LCBO
629 Victoria Street W, Whitby, ON L1N 0E4 1.02km -
Liquor Control Board of Ontario
15 Thickson Road N, Whitby, ON L1N 8W7 3.28km -
LCBO
400 Gibb Street, Oshawa, ON L1J 0B2 5.76km
-
Petro-Canada
1 Paisley Court, Whitby, ON L1N 9L2 0.67km -
Limcan Certified Heating And Air Conditioning
105 Consumers Drive, Unit L, Whitby, ON L1N 1C4 1.99km -
Fireplace Plus
900 Hopkins Street, Unit 1, Whitby, ON L1N 6A9 2.08km
-
Landmark Cinemas
75 Consumers Drive, Whitby, ON L1N 9S2 2.3km -
Cineplex Odeon
248 Kingston Road E, Ajax, ON L1S 1G1 5.45km -
Regent Theatre
50 King Street E, Oshawa, ON L1H 1B3 7.3km
-
Whitby Public Library
405 Dundas Street W, Whitby, ON L1N 6A1 1.19km -
Whitby Public Library
701 Rossland Road E, Whitby, ON L1N 8Y9 3.54km -
Ajax Public Library
55 Harwood Ave S, Ajax, ON L1S 2H8 6.52km
-
Ontario Shores Centre for Mental Health Sciences
700 Gordon Street, Whitby, ON L1N 5S9 2.18km -
Lakeridge Health
1 Hospital Court, Oshawa, ON L1G 2B9 6.75km -
Lakeridge Health Ajax Pickering Hospital
580 Harwood Avenue S, Ajax, ON L1S 2J4 6.87km
-
Peel Park
Burns St (Athol St), Whitby ON 0.74km -
Kiwanis Heydenshore Park
Whitby ON L1N 0C1 2.59km -
Whitby Soccer Dome
Whitby ON 3.24km
-
Scotiabank
403 Brock St S, Whitby ON L1N 4K5 0.97km -
Scotiabank
309 Dundas St W, Whitby ON L1N 2M6 1.24km -
TD Bank Financial Group
404 Dundas St W, Whitby ON L1N 2M7 1.28km














