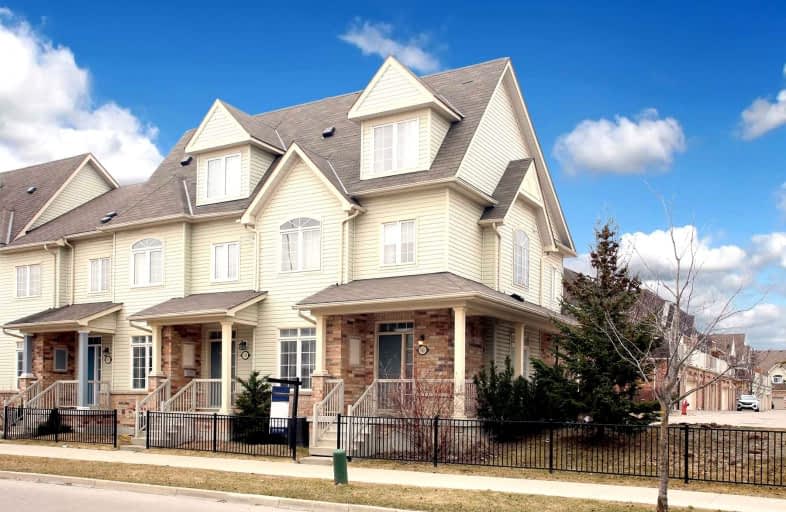
St Bernard Catholic School
Elementary: Catholic
1.19 km
Ormiston Public School
Elementary: Public
0.80 km
Fallingbrook Public School
Elementary: Public
1.38 km
St Matthew the Evangelist Catholic School
Elementary: Catholic
0.57 km
Glen Dhu Public School
Elementary: Public
0.98 km
Jack Miner Public School
Elementary: Public
1.35 km
ÉSC Saint-Charles-Garnier
Secondary: Catholic
2.01 km
All Saints Catholic Secondary School
Secondary: Catholic
1.75 km
Anderson Collegiate and Vocational Institute
Secondary: Public
2.30 km
Father Leo J Austin Catholic Secondary School
Secondary: Catholic
1.31 km
Donald A Wilson Secondary School
Secondary: Public
1.81 km
Sinclair Secondary School
Secondary: Public
2.08 km









