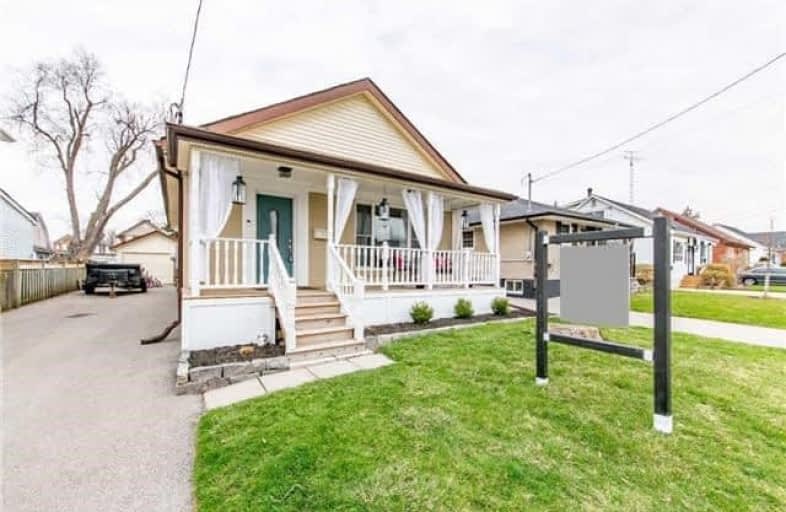
St Marguerite d'Youville Catholic School
Elementary: Catholic
1.30 km
ÉÉC Jean-Paul II
Elementary: Catholic
1.31 km
West Lynde Public School
Elementary: Public
1.36 km
Sir William Stephenson Public School
Elementary: Public
0.24 km
Whitby Shores P.S. Public School
Elementary: Public
1.89 km
Julie Payette
Elementary: Public
1.84 km
Henry Street High School
Secondary: Public
0.80 km
All Saints Catholic Secondary School
Secondary: Catholic
3.72 km
Anderson Collegiate and Vocational Institute
Secondary: Public
2.26 km
Father Leo J Austin Catholic Secondary School
Secondary: Catholic
4.77 km
Donald A Wilson Secondary School
Secondary: Public
3.54 km
Sinclair Secondary School
Secondary: Public
5.65 km





