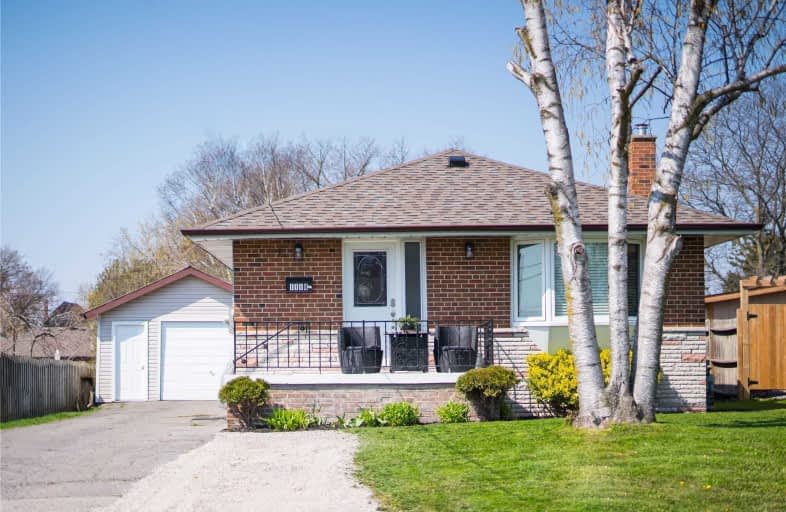
St Marguerite d'Youville Catholic School
Elementary: Catholic
1.41 km
ÉÉC Jean-Paul II
Elementary: Catholic
1.24 km
C E Broughton Public School
Elementary: Public
2.02 km
West Lynde Public School
Elementary: Public
1.46 km
Sir William Stephenson Public School
Elementary: Public
0.13 km
Julie Payette
Elementary: Public
1.85 km
Henry Street High School
Secondary: Public
0.89 km
All Saints Catholic Secondary School
Secondary: Catholic
3.79 km
Anderson Collegiate and Vocational Institute
Secondary: Public
2.22 km
Father Leo J Austin Catholic Secondary School
Secondary: Catholic
4.77 km
Donald A Wilson Secondary School
Secondary: Public
3.62 km
Sinclair Secondary School
Secondary: Public
5.66 km














