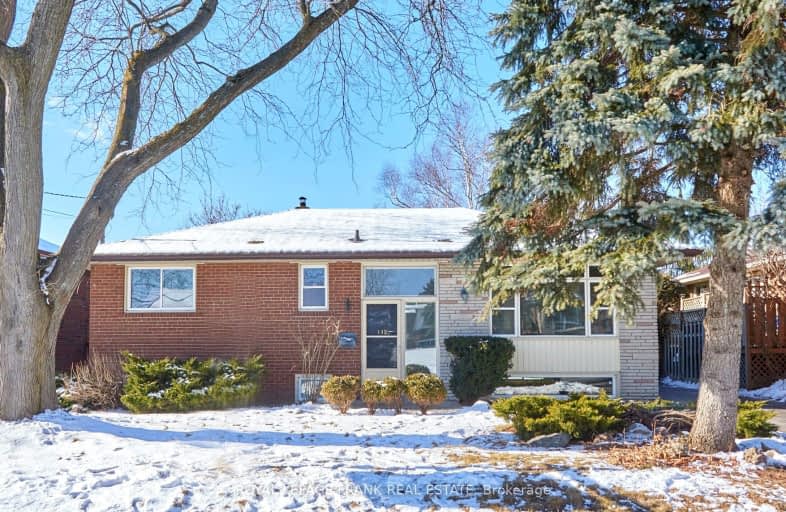Very Walkable
- Most errands can be accomplished on foot.
75
/100
Some Transit
- Most errands require a car.
47
/100
Somewhat Bikeable
- Most errands require a car.
40
/100

St Theresa Catholic School
Elementary: Catholic
0.26 km
Dr Robert Thornton Public School
Elementary: Public
1.17 km
ÉÉC Jean-Paul II
Elementary: Catholic
1.08 km
C E Broughton Public School
Elementary: Public
0.64 km
Bellwood Public School
Elementary: Public
1.23 km
Pringle Creek Public School
Elementary: Public
1.16 km
Father Donald MacLellan Catholic Sec Sch Catholic School
Secondary: Catholic
3.26 km
Henry Street High School
Secondary: Public
2.58 km
Monsignor Paul Dwyer Catholic High School
Secondary: Catholic
3.48 km
R S Mclaughlin Collegiate and Vocational Institute
Secondary: Public
3.27 km
Anderson Collegiate and Vocational Institute
Secondary: Public
0.52 km
Father Leo J Austin Catholic Secondary School
Secondary: Catholic
3.24 km
-
Ash Street Park
Ash St (Mary St), Whitby ON 1.83km -
Goodman Park
Oshawa ON 2.65km -
Central Park
Michael Blvd, Whitby ON 3.24km
-
Scotiabank
800 King St W (Thornton), Oshawa ON L1J 2L5 2.07km -
Scotiabank
309 Dundas St W, Whitby ON L1N 2M6 2.3km -
CIBC Cash Dispenser
1 Paisley Crt, Whitby ON L1N 9L2 2.46km














