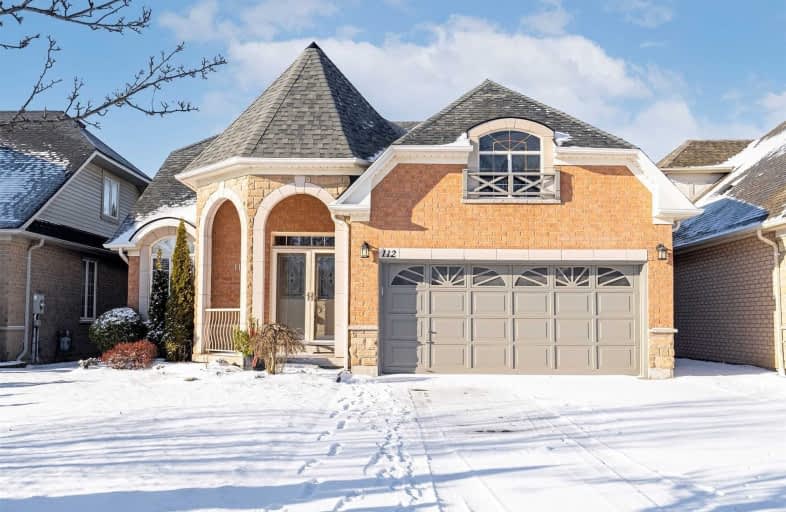
All Saints Elementary Catholic School
Elementary: Catholic
1.26 km
St John the Evangelist Catholic School
Elementary: Catholic
1.92 km
Colonel J E Farewell Public School
Elementary: Public
0.45 km
St Luke the Evangelist Catholic School
Elementary: Catholic
1.88 km
Captain Michael VandenBos Public School
Elementary: Public
1.47 km
Williamsburg Public School
Elementary: Public
1.77 km
ÉSC Saint-Charles-Garnier
Secondary: Catholic
3.67 km
Henry Street High School
Secondary: Public
2.98 km
All Saints Catholic Secondary School
Secondary: Catholic
1.17 km
Father Leo J Austin Catholic Secondary School
Secondary: Catholic
4.08 km
Donald A Wilson Secondary School
Secondary: Public
1.07 km
Sinclair Secondary School
Secondary: Public
4.61 km














