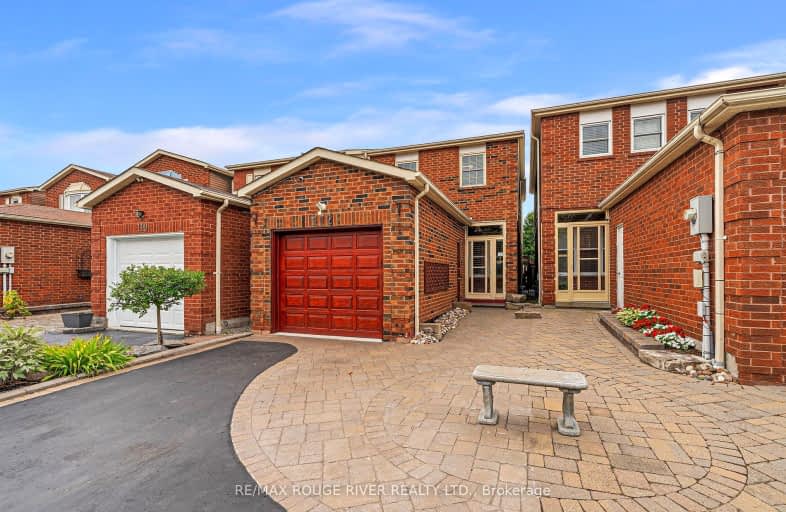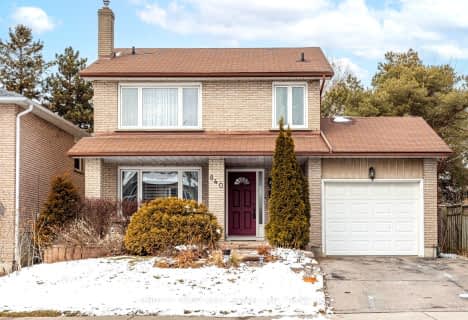Very Walkable
- Most errands can be accomplished on foot.
74
/100
Some Transit
- Most errands require a car.
47
/100
Bikeable
- Some errands can be accomplished on bike.
50
/100

St Theresa Catholic School
Elementary: Catholic
0.41 km
Dr Robert Thornton Public School
Elementary: Public
0.91 km
ÉÉC Jean-Paul II
Elementary: Catholic
1.35 km
C E Broughton Public School
Elementary: Public
0.79 km
Bellwood Public School
Elementary: Public
1.31 km
Pringle Creek Public School
Elementary: Public
1.12 km
Father Donald MacLellan Catholic Sec Sch Catholic School
Secondary: Catholic
2.99 km
Henry Street High School
Secondary: Public
2.82 km
Monsignor Paul Dwyer Catholic High School
Secondary: Catholic
3.22 km
R S Mclaughlin Collegiate and Vocational Institute
Secondary: Public
3.02 km
Anderson Collegiate and Vocational Institute
Secondary: Public
0.61 km
Father Leo J Austin Catholic Secondary School
Secondary: Catholic
3.08 km
-
Limerick Park
Donegal Ave, Oshawa ON 1.94km -
Peel Park
Burns St (Athol St), Whitby ON 2.31km -
Rotary Centennial Park
Whitby ON 2.55km
-
TD Bank Financial Group
80 Thickson Rd N (Nichol Ave), Whitby ON L1N 3R1 0.63km -
Scotiabank
309 Dundas St W, Whitby ON L1N 2M6 2.5km -
CIBC Cash Dispenser
700 Victoria St W, Whitby ON L1N 0E8 4.18km














