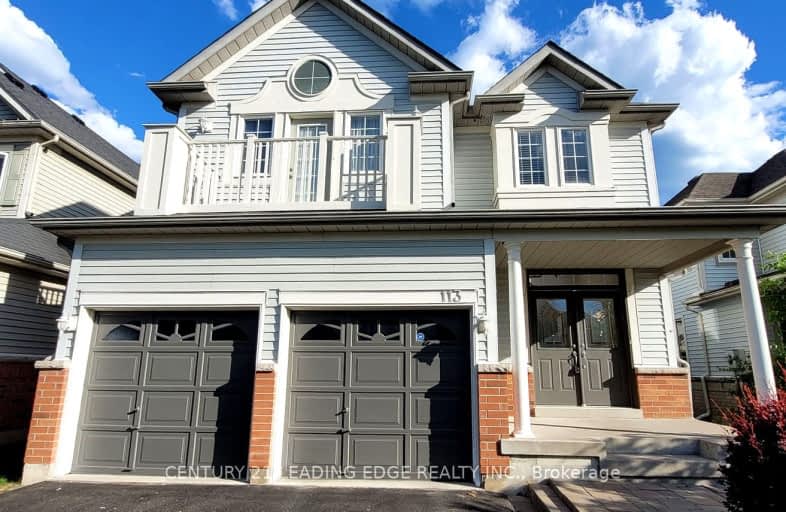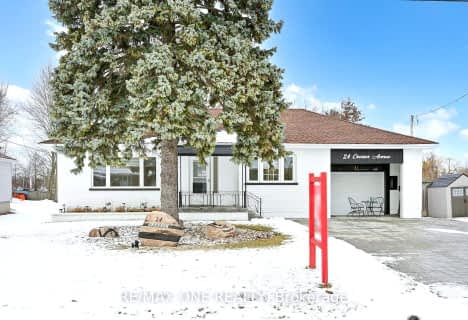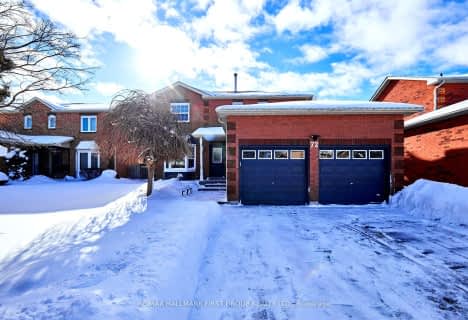Car-Dependent
- Most errands require a car.
30
/100
Some Transit
- Most errands require a car.
30
/100
Bikeable
- Some errands can be accomplished on bike.
64
/100

Earl A Fairman Public School
Elementary: Public
3.51 km
St John the Evangelist Catholic School
Elementary: Catholic
2.92 km
St Marguerite d'Youville Catholic School
Elementary: Catholic
2.16 km
West Lynde Public School
Elementary: Public
2.28 km
Sir William Stephenson Public School
Elementary: Public
2.57 km
Whitby Shores P.S. Public School
Elementary: Public
0.52 km
Henry Street High School
Secondary: Public
2.42 km
All Saints Catholic Secondary School
Secondary: Catholic
4.84 km
Anderson Collegiate and Vocational Institute
Secondary: Public
4.62 km
Father Leo J Austin Catholic Secondary School
Secondary: Catholic
6.78 km
Donald A Wilson Secondary School
Secondary: Public
4.63 km
Ajax High School
Secondary: Public
4.77 km
-
Central Park
Michael Blvd, Whitby ON 2.15km -
Kiwanis Heydenshore Park
Whitby ON L1N 0C1 2.76km -
Peel Park
Burns St (Athol St), Whitby ON 2.75km
-
Scotiabank
309 Dundas St W, Whitby ON L1N 2M6 3.06km -
TD Bank Financial Group
404 Dundas St W, Whitby ON L1N 2M7 3.06km -
RBC Royal Bank
320 Harwood Ave S (Hardwood And Bayly), Ajax ON L1S 2J1 5.17km














