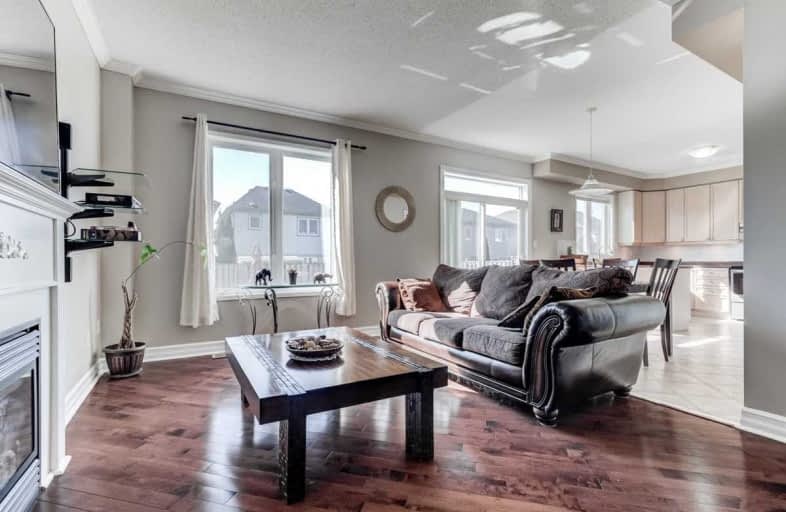Sold on May 08, 2019
Note: Property is not currently for sale or for rent.

-
Type: Detached
-
Style: 2-Storey
-
Size: 2000 sqft
-
Lot Size: 41.01 x 98.43 Feet
-
Age: 6-15 years
-
Taxes: $5,444 per year
-
Days on Site: 7 Days
-
Added: Sep 07, 2019 (1 week on market)
-
Updated:
-
Last Checked: 2 months ago
-
MLS®#: E4433701
-
Listed By: Re/max realtron realty inc., brokerage
This Sought After N.Whitby N'hood Is Surrounded By An Envious Mix Of Amenities. Mins Fr Go &401,407&412 It Offers Convenience & A Focus On Family That Your Lifestyle Demands. Great Schools, Parks & Shopping; Varied Local Eateries, Banks, D.I.Yretailers, Topped With Your Choice Of Coffee House, Make Moving To 113 Robert Attersley Dr E. An Easy Choice. A Home That Boasts Sep Lrm & Drms, An Entertainer's Open Concept Fam Rm & Kitchen And Many 2018 & 19 Updates!
Extras
2nd Bsmnt Bdrm 8.0Ft X 9.0Ft. New Roof ('18), Ss Appl ('18), Paint('19), Baths('19), Upstairs Den/Office, A 2Bdrm Bsmnt For The Growing Fam, R/I Surround Sound Wiring In Bsmnt, R/I Central Vac, Exclude Bsmnt Freezer.
Property Details
Facts for 113 Robert Attersley Drive East, Whitby
Status
Days on Market: 7
Last Status: Sold
Sold Date: May 08, 2019
Closed Date: Jul 15, 2019
Expiry Date: Jul 31, 2019
Sold Price: $732,900
Unavailable Date: May 08, 2019
Input Date: May 01, 2019
Prior LSC: Listing with no contract changes
Property
Status: Sale
Property Type: Detached
Style: 2-Storey
Size (sq ft): 2000
Age: 6-15
Area: Whitby
Community: Taunton North
Availability Date: 60/45/60 Tba
Inside
Bedrooms: 4
Bedrooms Plus: 2
Bathrooms: 4
Kitchens: 1
Rooms: 10
Den/Family Room: Yes
Air Conditioning: Central Air
Fireplace: Yes
Laundry Level: Lower
Washrooms: 4
Building
Basement: Finished
Heat Type: Forced Air
Heat Source: Gas
Exterior: Stone
Exterior: Vinyl Siding
Water Supply: Municipal
Special Designation: Unknown
Other Structures: Garden Shed
Parking
Driveway: Private
Garage Spaces: 2
Garage Type: Built-In
Covered Parking Spaces: 2
Total Parking Spaces: 4
Fees
Tax Year: 2018
Tax Legal Description: Plan 40M2295 Lot 40, S/T Easement For Entry **
Taxes: $5,444
Highlights
Feature: Park
Feature: Public Transit
Feature: Rec Centre
Feature: School
Land
Cross Street: Brock N Of Taunton
Municipality District: Whitby
Fronting On: South
Pool: None
Sewer: Sewers
Lot Depth: 98.43 Feet
Lot Frontage: 41.01 Feet
Additional Media
- Virtual Tour: https://houssmax.ca/vtournb/c1083164
Rooms
Room details for 113 Robert Attersley Drive East, Whitby
| Type | Dimensions | Description |
|---|---|---|
| Living Main | 10.00 x 10.00 | Hardwood Floor, Cathedral Ceiling |
| Dining Main | 10.00 x 14.90 | Hardwood Floor, Walk-Thru |
| Family Main | 17.40 x 11.40 | Hardwood Floor, Open Concept |
| Kitchen Main | 11.40 x 10.20 | Stainless Steel Appl, Ceramic Floor, Ceramic Back Splash |
| Breakfast Main | 11.40 x 9.40 | W/O To Yard, O/Looks Family, Ceramic Floor |
| Office 2nd | 8.40 x 5.50 | Hardwood Floor, Window |
| Master 2nd | 12.00 x 19.80 | 5 Pc Ensuite, W/I Closet, Broadloom |
| 2nd Br 2nd | 11.80 x 10.90 | Broadloom, Double Closet, Window |
| 3rd Br 2nd | 11.10 x 10.00 | Broadloom, Double Closet, Window |
| 4th Br 2nd | 10.00 x 11.00 | Broadloom, Double Closet, Window |
| Br Bsmt | 10.20 x 8.10 | Pot Lights, Laminate |
| Rec Bsmt | 15.80 x 20.10 | Pot Lights, 3 Pc Bath, Laminate |
| XXXXXXXX | XXX XX, XXXX |
XXXX XXX XXXX |
$XXX,XXX |
| XXX XX, XXXX |
XXXXXX XXX XXXX |
$XXX,XXX | |
| XXXXXXXX | XXX XX, XXXX |
XXXXXXX XXX XXXX |
|
| XXX XX, XXXX |
XXXXXX XXX XXXX |
$XXX,XXX |
| XXXXXXXX XXXX | XXX XX, XXXX | $732,900 XXX XXXX |
| XXXXXXXX XXXXXX | XXX XX, XXXX | $737,000 XXX XXXX |
| XXXXXXXX XXXXXXX | XXX XX, XXXX | XXX XXXX |
| XXXXXXXX XXXXXX | XXX XX, XXXX | $750,000 XXX XXXX |

ÉIC Saint-Charles-Garnier
Elementary: CatholicSt Bernard Catholic School
Elementary: CatholicOrmiston Public School
Elementary: PublicFallingbrook Public School
Elementary: PublicSt Matthew the Evangelist Catholic School
Elementary: CatholicRobert Munsch Public School
Elementary: PublicÉSC Saint-Charles-Garnier
Secondary: CatholicBrooklin High School
Secondary: PublicAll Saints Catholic Secondary School
Secondary: CatholicFather Leo J Austin Catholic Secondary School
Secondary: CatholicDonald A Wilson Secondary School
Secondary: PublicSinclair Secondary School
Secondary: Public- 4 bath
- 4 bed
15 Heaver Drive, Whitby, Ontario • L1N 9K4 • Pringle Creek
- 3 bath
- 4 bed
- 2000 sqft
30 Gillivary Drive, Whitby, Ontario • L1P 0C9 • Rural Whitby




