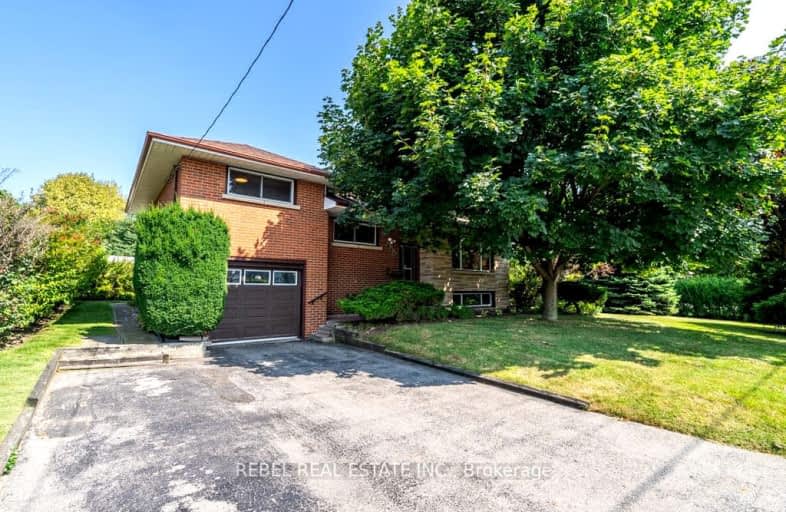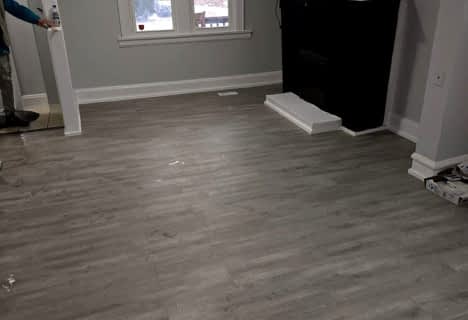Very Walkable
- Most errands can be accomplished on foot.
70
/100
Some Transit
- Most errands require a car.
47
/100
Somewhat Bikeable
- Most errands require a car.
45
/100

St Theresa Catholic School
Elementary: Catholic
1.31 km
Stephen G Saywell Public School
Elementary: Public
2.43 km
Dr Robert Thornton Public School
Elementary: Public
1.69 km
ÉÉC Jean-Paul II
Elementary: Catholic
1.29 km
C E Broughton Public School
Elementary: Public
1.61 km
Bellwood Public School
Elementary: Public
0.26 km
Father Donald MacLellan Catholic Sec Sch Catholic School
Secondary: Catholic
3.61 km
Durham Alternative Secondary School
Secondary: Public
2.87 km
Henry Street High School
Secondary: Public
2.96 km
Monsignor Paul Dwyer Catholic High School
Secondary: Catholic
3.81 km
R S Mclaughlin Collegiate and Vocational Institute
Secondary: Public
3.49 km
Anderson Collegiate and Vocational Institute
Secondary: Public
1.57 km
-
Limerick Park
Donegal Ave, Oshawa ON 1.4km -
College Downs Park
9 Ladies College Dr, Whitby ON L1N 6H1 1.61km -
Peel Park
Burns St (Athol St), Whitby ON 2.32km
-
BMO Bank of Montreal
4111 Thickson Rd N, Whitby ON L1R 2X3 0.47km -
TD Bank Financial Group
80 Thickson Rd N (Nichol Ave), Whitby ON L1N 3R1 0.58km -
TD Canada Trust ATM
80 Thickson Rd N, Whitby ON L1N 3R1 0.59km














