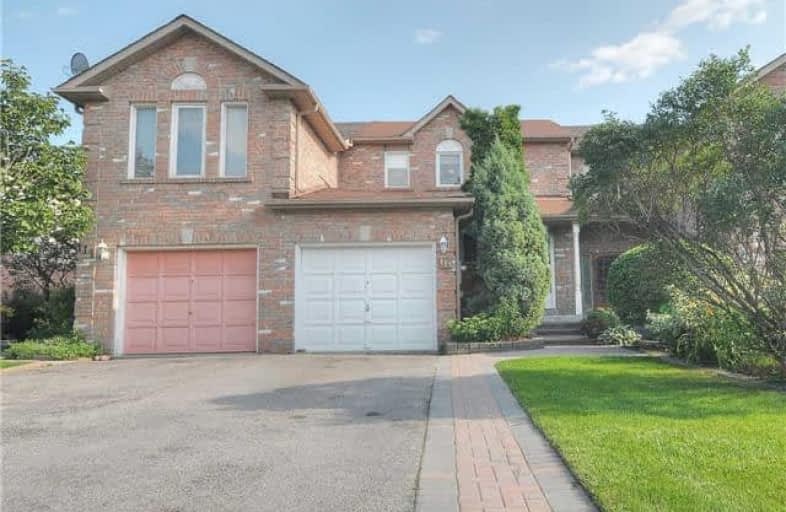Sold on Mar 01, 2018
Note: Property is not currently for sale or for rent.

-
Type: Att/Row/Twnhouse
-
Style: 2-Storey
-
Lot Size: 19.69 x 113.19 Feet
-
Age: No Data
-
Taxes: $3,258 per year
-
Days on Site: 23 Days
-
Added: Sep 07, 2019 (3 weeks on market)
-
Updated:
-
Last Checked: 2 months ago
-
MLS®#: E4036564
-
Listed By: Right at home realty inc., brokerage
Have A Look At This Comfy Freehold Townhome Home In Desirable Williamsburg! Beautifully Updated Hardwood Floors & Stairs, Finished Basement ,Interlocking, Beautiful Landscaping Hwy 407 Extension. Location, Location, Location Leave The Car At Home Walk To Superstore ,Wal-Mart, Restaurants, Shops, Transit, & All Amenities. A+ Schools & Parks Nearby. Welcoming & Friendly Neighborhood!
Extras
Fridge, Stove, Washer , Driver & Window Coverings, Garage Door Opener
Property Details
Facts for 113 Timber Mill Avenue, Whitby
Status
Days on Market: 23
Last Status: Sold
Sold Date: Mar 01, 2018
Closed Date: Apr 15, 2018
Expiry Date: May 06, 2018
Sold Price: $469,000
Unavailable Date: Mar 01, 2018
Input Date: Feb 06, 2018
Property
Status: Sale
Property Type: Att/Row/Twnhouse
Style: 2-Storey
Area: Whitby
Community: Williamsburg
Availability Date: Flex
Inside
Bedrooms: 3
Bathrooms: 2
Kitchens: 1
Rooms: 6
Den/Family Room: Yes
Air Conditioning: Central Air
Fireplace: No
Washrooms: 2
Utilities
Electricity: Yes
Telephone: Yes
Building
Basement: Finished
Basement 2: Full
Heat Type: Forced Air
Heat Source: Gas
Exterior: Brick
UFFI: No
Water Supply Type: Unknown
Water Supply: Municipal
Special Designation: Unknown
Parking
Driveway: Private
Garage Spaces: 1
Garage Type: Built-In
Covered Parking Spaces: 2
Total Parking Spaces: 3
Fees
Tax Year: 2017
Tax Legal Description: Pt 16 R40-12960 & Pt3-40 R14960
Taxes: $3,258
Highlights
Feature: Park
Land
Cross Street: Brock & Taunton
Municipality District: Whitby
Fronting On: South
Pool: None
Sewer: Sewers
Lot Depth: 113.19 Feet
Lot Frontage: 19.69 Feet
Acres: < .50
Zoning: Res
Additional Media
- Virtual Tour: http://tours.imagemaker360.com/Viewer/63.asp?id=154988&Referer=&referefull=idx=1
Rooms
Room details for 113 Timber Mill Avenue, Whitby
| Type | Dimensions | Description |
|---|---|---|
| Living Ground | 3.03 x 5.81 | Hardwood Floor, Combined W/Dining, Window |
| Dining Ground | 3.03 x 5.81 | Hardwood Floor, Combined W/Living, Sliding Doors |
| Kitchen Ground | 3.32 x 3.48 | Eat-In Kitchen, B/I Dishwasher, O/Looks Dining |
| Foyer Ground | 2.18 x 2.95 | Ceramic Floor, Ceramic Floor, Oak Banister |
| Master 2nd | 3.63 x 4.03 | Laminate, Closet Organizers, Window |
| 2nd Br 2nd | 2.66 x 3.18 | Laminate, Closet Organizers, Window |
| 3rd Br 2nd | 2.42 x 3.18 | Laminate, Closet Organizers, Window |
| Family Bsmt | 3.09 x 5.72 | Broadloom |
| Play Bsmt | 2.66 x 3.18 | Broadloom |
| XXXXXXXX | XXX XX, XXXX |
XXXX XXX XXXX |
$XXX,XXX |
| XXX XX, XXXX |
XXXXXX XXX XXXX |
$XXX,XXX | |
| XXXXXXXX | XXX XX, XXXX |
XXXXXXX XXX XXXX |
|
| XXX XX, XXXX |
XXXXXX XXX XXXX |
$XXX,XXX |
| XXXXXXXX XXXX | XXX XX, XXXX | $469,000 XXX XXXX |
| XXXXXXXX XXXXXX | XXX XX, XXXX | $479,000 XXX XXXX |
| XXXXXXXX XXXXXXX | XXX XX, XXXX | XXX XXXX |
| XXXXXXXX XXXXXX | XXX XX, XXXX | $499,999 XXX XXXX |

ÉIC Saint-Charles-Garnier
Elementary: CatholicOrmiston Public School
Elementary: PublicSt Matthew the Evangelist Catholic School
Elementary: CatholicSt Luke the Evangelist Catholic School
Elementary: CatholicJack Miner Public School
Elementary: PublicRobert Munsch Public School
Elementary: PublicÉSC Saint-Charles-Garnier
Secondary: CatholicHenry Street High School
Secondary: PublicAll Saints Catholic Secondary School
Secondary: CatholicFather Leo J Austin Catholic Secondary School
Secondary: CatholicDonald A Wilson Secondary School
Secondary: PublicSinclair Secondary School
Secondary: Public

