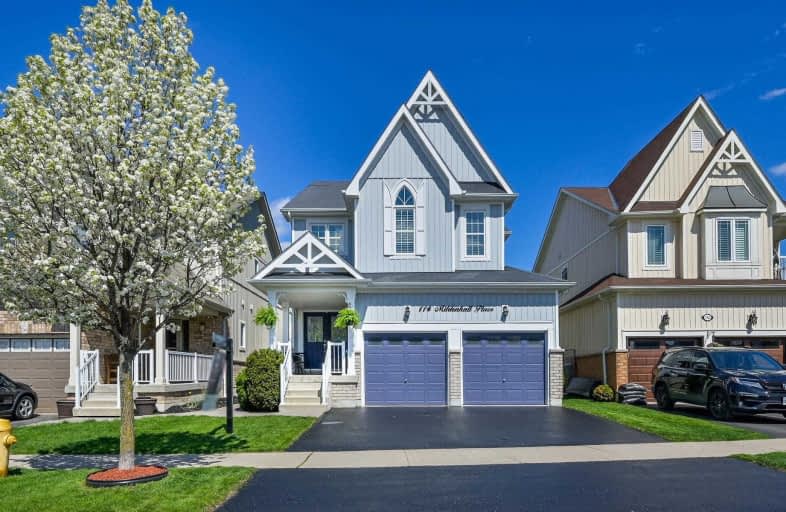
St Leo Catholic School
Elementary: Catholic
0.76 km
Meadowcrest Public School
Elementary: Public
1.99 km
St John Paull II Catholic Elementary School
Elementary: Catholic
1.37 km
Winchester Public School
Elementary: Public
1.09 km
Blair Ridge Public School
Elementary: Public
0.94 km
Brooklin Village Public School
Elementary: Public
0.41 km
ÉSC Saint-Charles-Garnier
Secondary: Catholic
5.91 km
Brooklin High School
Secondary: Public
1.36 km
All Saints Catholic Secondary School
Secondary: Catholic
8.51 km
Father Leo J Austin Catholic Secondary School
Secondary: Catholic
6.55 km
Donald A Wilson Secondary School
Secondary: Public
8.70 km
Sinclair Secondary School
Secondary: Public
5.67 km







