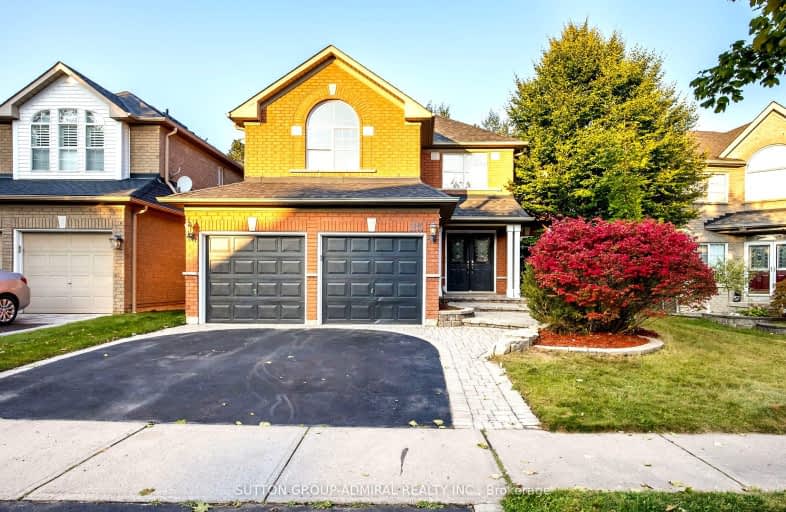Car-Dependent
- Almost all errands require a car.
22
/100
Some Transit
- Most errands require a car.
39
/100
Somewhat Bikeable
- Most errands require a car.
27
/100

All Saints Elementary Catholic School
Elementary: Catholic
0.92 km
ÉIC Saint-Charles-Garnier
Elementary: Catholic
1.75 km
St Luke the Evangelist Catholic School
Elementary: Catholic
0.15 km
Jack Miner Public School
Elementary: Public
0.70 km
Captain Michael VandenBos Public School
Elementary: Public
0.46 km
Williamsburg Public School
Elementary: Public
0.68 km
ÉSC Saint-Charles-Garnier
Secondary: Catholic
1.74 km
Henry Street High School
Secondary: Public
3.89 km
All Saints Catholic Secondary School
Secondary: Catholic
0.98 km
Father Leo J Austin Catholic Secondary School
Secondary: Catholic
2.52 km
Donald A Wilson Secondary School
Secondary: Public
1.18 km
Sinclair Secondary School
Secondary: Public
2.84 km
-
Country Lane Park
Whitby ON 0.18km -
Hobbs Park
28 Westport Dr, Whitby ON L1R 0J3 1.87km -
Central Park
Michael Blvd, Whitby ON 3.75km
-
RBC Royal Bank
480 Taunton Rd E (Baldwin), Whitby ON L1N 5R5 1.68km -
CIBC
308 Taunton Rd E, Whitby ON L1R 0H4 2.4km -
Localcoin Bitcoin ATM - Anderson Jug City
728 Anderson St, Whitby ON L1N 3V6 3.29km














