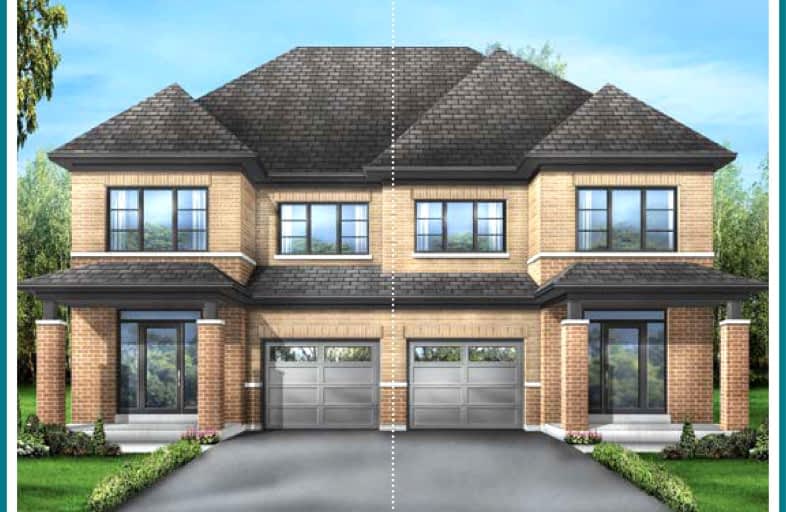
Video Tour
Car-Dependent
- Almost all errands require a car.
1
/100
Some Transit
- Most errands require a car.
35
/100
Somewhat Bikeable
- Almost all errands require a car.
20
/100

All Saints Elementary Catholic School
Elementary: Catholic
1.48 km
Colonel J E Farewell Public School
Elementary: Public
1.76 km
St Luke the Evangelist Catholic School
Elementary: Catholic
1.15 km
Jack Miner Public School
Elementary: Public
1.97 km
Captain Michael VandenBos Public School
Elementary: Public
1.05 km
Williamsburg Public School
Elementary: Public
0.68 km
ÉSC Saint-Charles-Garnier
Secondary: Catholic
2.83 km
Henry Street High School
Secondary: Public
4.25 km
All Saints Catholic Secondary School
Secondary: Catholic
1.44 km
Father Leo J Austin Catholic Secondary School
Secondary: Catholic
3.82 km
Donald A Wilson Secondary School
Secondary: Public
1.56 km
Sinclair Secondary School
Secondary: Public
4.09 km
-
Country Lane Park
Whitby ON 1.17km -
Rotary Centennial Park
Whitby ON 4.67km -
Peel Park
Burns St (Athol St), Whitby ON 4.7km
-
RBC Royal Bank
480 Taunton Rd E (Baldwin), Whitby ON L1N 5R5 2.83km -
Scotiabank
309 Dundas St W, Whitby ON L1N 2M6 3.75km -
BMO Bank of Montreal
1991 Salem Rd N, Ajax ON L1T 0J9 3.81km













