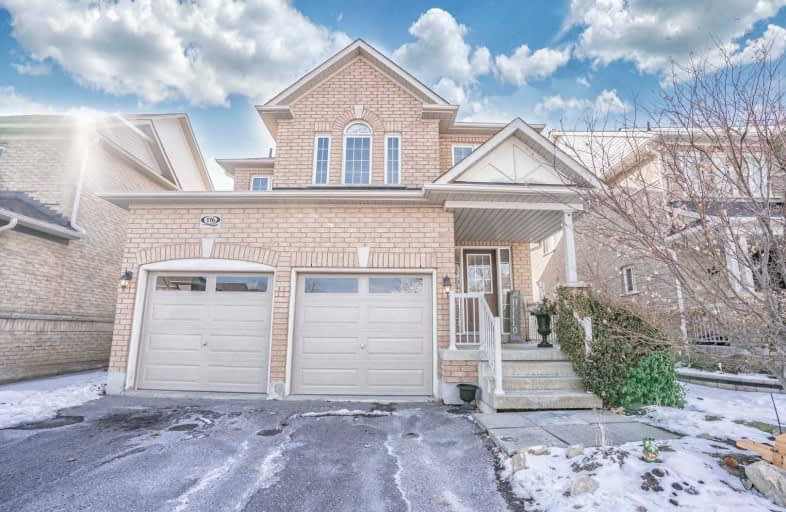
Video Tour

All Saints Elementary Catholic School
Elementary: Catholic
1.84 km
St Luke the Evangelist Catholic School
Elementary: Catholic
1.00 km
Jack Miner Public School
Elementary: Public
1.58 km
Captain Michael VandenBos Public School
Elementary: Public
1.24 km
Williamsburg Public School
Elementary: Public
0.61 km
Robert Munsch Public School
Elementary: Public
2.13 km
ÉSC Saint-Charles-Garnier
Secondary: Catholic
2.13 km
Henry Street High School
Secondary: Public
4.83 km
All Saints Catholic Secondary School
Secondary: Catholic
1.84 km
Father Leo J Austin Catholic Secondary School
Secondary: Catholic
3.42 km
Donald A Wilson Secondary School
Secondary: Public
2.03 km
Sinclair Secondary School
Secondary: Public
3.51 km












